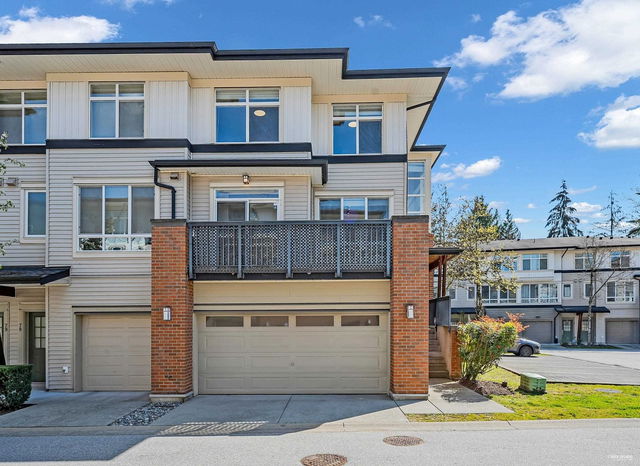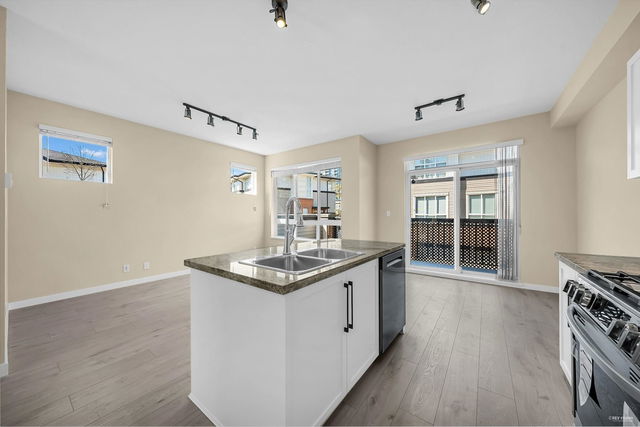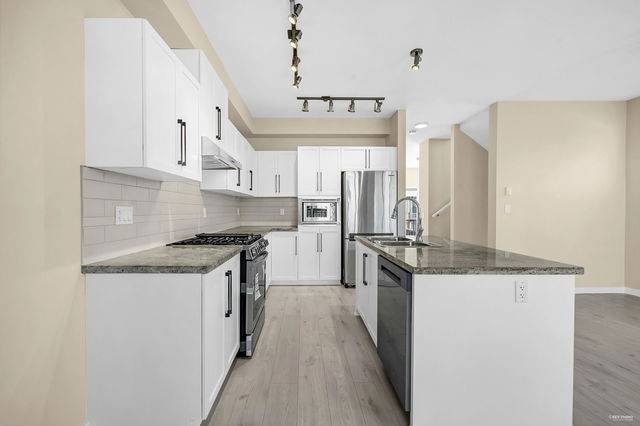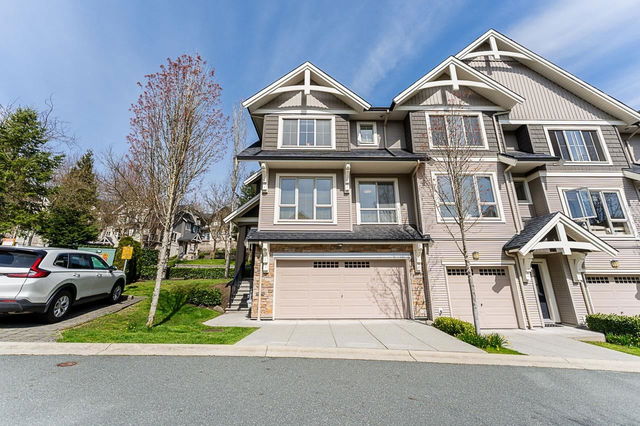| Name | Size | Features |
|---|---|---|
Living Room | 17.25 x 10.42 ft | |
Kitchen | 11.75 x 8.67 ft | |
Dining Room | 11.33 x 8.67 ft |
77 - 1125 Kensal Place




About 77 - 1125 Kensal Place
Located at 77 - 1125 Kensal Place, this Coquitlam townhouse is available for sale. 77 - 1125 Kensal Place has an asking price of $1408000, and has been on the market since April 2025. This 1920 sqft townhouse has 3+1 beds and 4 bathrooms. 77 - 1125 Kensal Place resides in the Coquitlam New Horizons neighbourhood, and nearby areas include North Coquitlam, River Springs, Meadow Brook and Canyon Springs.
Some good places to grab a bite are Deer Garden Signatures, PUDOpoint Counter or Dim Sum World. Venture a little further for a meal at one of New Horizons neighbourhood's restaurants. If you love coffee, you're not too far from Cup Full Dessert Cafe located at 2079-1163 Pinetree Way. Groceries can be found at Seven Korean Bakery which is a 6-minute walk and you'll find Glenpark Dental not far as well. For those days you just want to be indoors, look no further than Techniques Beauty Art to keep you occupied for hours. For nearby green space, Park could be good to get out of your townhouse and catch some fresh air or to take your dog for a walk. As for close-by schools, Techniques Beauty Art is a 7-minute walk from 1125 Kensal Pl, Coquitlam.
Transit riders take note, 1125 Kensal Pl, Coquitlam is not far to the closest public transit Bus Stop (Northbound Pipeline Rd @ Windsor Gate) with route Coquitlam Central Station/lafarge Park.

Disclaimer: This representation is based in whole or in part on data generated by the Chilliwack & District Real Estate Board, Fraser Valley Real Estate Board or Greater Vancouver REALTORS® which assumes no responsibility for its accuracy. MLS®, REALTOR® and the associated logos are trademarks of The Canadian Real Estate Association.
- 4 bedroom houses for sale in New Horizons
- 2 bedroom houses for sale in New Horizons
- 3 bed houses for sale in New Horizons
- Townhouses for sale in New Horizons
- Semi detached houses for sale in New Horizons
- Detached houses for sale in New Horizons
- Houses for sale in New Horizons
- Cheap houses for sale in New Horizons
- 3 bedroom semi detached houses in New Horizons
- 4 bedroom semi detached houses in New Horizons
- homes for sale in Coquitlam West
- homes for sale in North Coquitlam
- homes for sale in Westwood Plateau
- homes for sale in Central Coquitlam
- homes for sale in Ranch Park
- homes for sale in Maillardville
- homes for sale in Burke Mountain
- homes for sale in New Horizons
- homes for sale in Coquitlam East
- homes for sale in Park Ridge Estates



