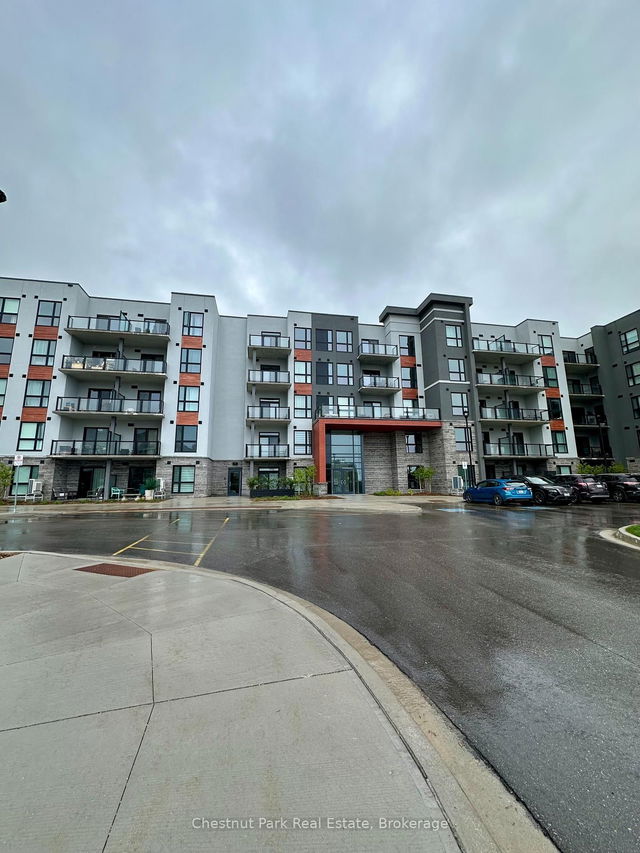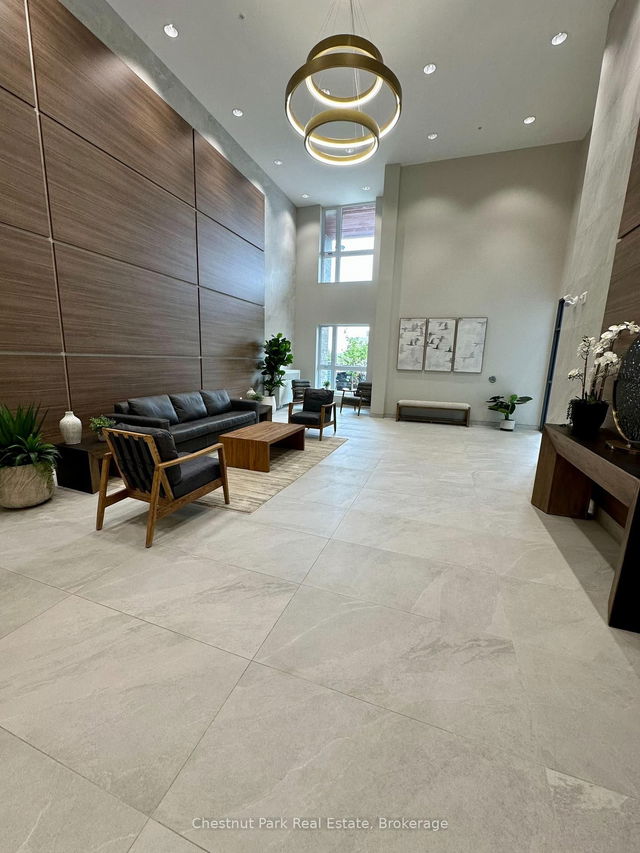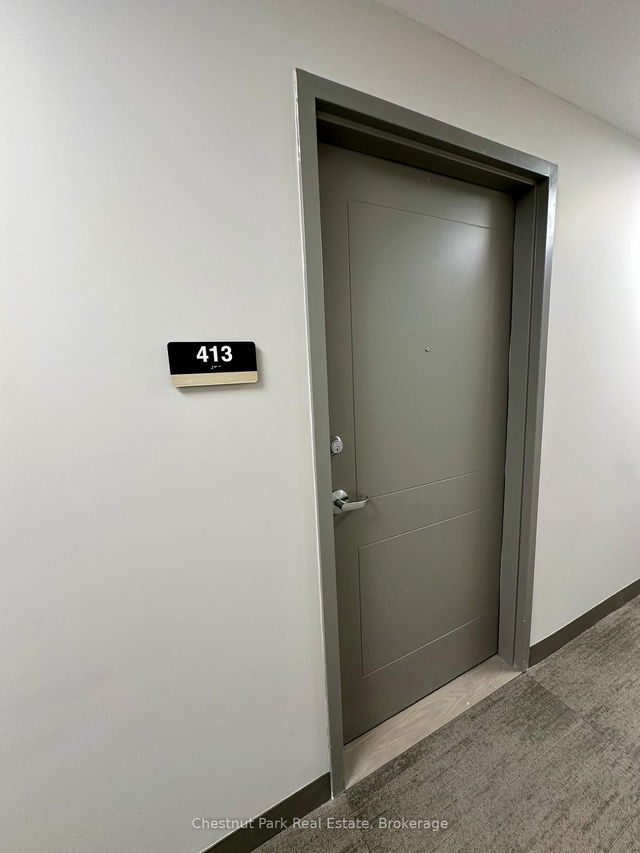| Name | Size | Features |
|---|---|---|
Primary Bedroom | 13.0 x 10.5 ft | |
Living Room | 12.6 x 8.8 ft | |
Dining Room | 12.6 x 8.8 ft |
413 - 4 Kimberly Lane




About 413 - 4 Kimberly Lane
413 - 4 Kimberly Lane is a Collingwood condo for rent. 413 - 4 Kimberly Lane has an asking price of $2500/mo, and has been on the market since May 2025. This condo has 2 beds, 2 bathrooms and is 1200-1399 sqft.
Some good places to grab a bite are Saucy Pasta, Harbour Street Fish Bar or Montana's BBQ & Bar. If you love coffee, you're not too far from Journey's Blend Cafe located at 30 Mountain Rd. Groceries can be found at FreshCo which is only a 4 minute walk and you'll find Karen Murtaugh Dr Ntre only a 3 minute walk as well. If you're in the mood for some entertainment, Galaxy Cinemas Collingwood is not far away from 4 Kimberly Lane, Collingwood.
Getting around the area will require a vehicle, as the nearest transit stop is a Bus Stop (Collingwood Terminal) and is an 18-minute walk
