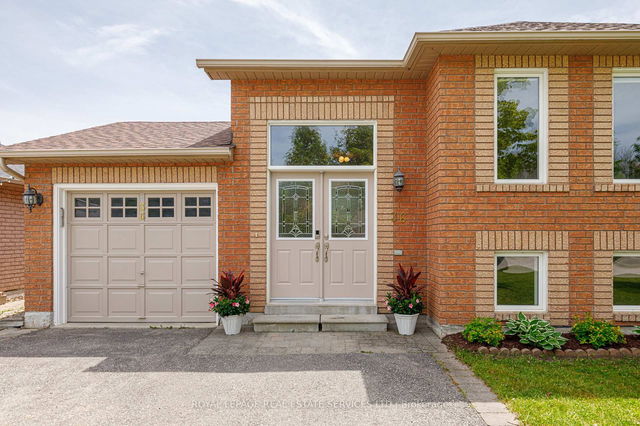Furnished
No
Lot size
5094 sqft
Street frontage
-
Possession
Immediate
Price per sqft
$2.33 - $3.18
Hydro included
No
Parking Type
-
Style
Bungalow-Raised
See what's nearby
Description
Beautifully Renovated Raised Bungalow In Collingwood's Desirable West End, Offering Over 1,600 Sq Ft Of Finished Living Space, Perfect For Couples Or Small Families. The Bright, Open-Concept Main Floor Features A Spacious Living And Dining Area, An Updated Kitchen With New Backsplash And Appliances, And Sliding Patio Doors Leading To A Newly Extended Two-Level Deck And Private Backyard. Major Upgrades Include A Brand New Finished Basement With Natural Light, An Extended Driveway That Fits Four Vehicles (A Key Feature During Winter Months When Street Parking Is Prohibited), And New Flooring, Baseboards, And Ceramic Tiles Throughout. Additional Enhancements Include Freshly Painted Walls And Ceilings, Refinished Stairs With A Stylish Wool Runner, A Brand New Laundry Room With Sink And Appliances, And Upgraded Lighting With Built-In Spotlights In The Kitchen, Basement, And Bathrooms. The Home Also Includes Three Bedrooms, Two Full Bathrooms, A Single Car Garage, Efficient Forced-Air Gas Heating, And Central Air Conditioning. Located Steps To The Georgian Trail And Minutes To Downtown Collingwood, Ski Clubs, And Poplar Sideroad For Easy Commuting. Utilities Are Extra. First And Last Months Rent Required. Full OREA Rental Application, References, And Credit Report Are A Must.
Broker: ROYAL LEPAGE REAL ESTATE SERVICES LTD.
MLS®#: S12230989
Property details
Parking:
5
Parking type:
-
Property type:
Detached
Heating type:
Forced Air
Style:
Bungalow-Raised
MLS Size:
1100-1500 sqft
Lot front:
45 Ft
Lot depth:
113 Ft
Listed on:
Jun 18, 2025
Show all details
Rooms
| Level | Name | Size | Features |
|---|---|---|---|
Main | Other | 13.0 x 24.0 ft | |
Main | Bathroom | 0.0 x 0.0 ft | |
Lower | Bathroom | 0.0 x 0.0 ft |
Show all





