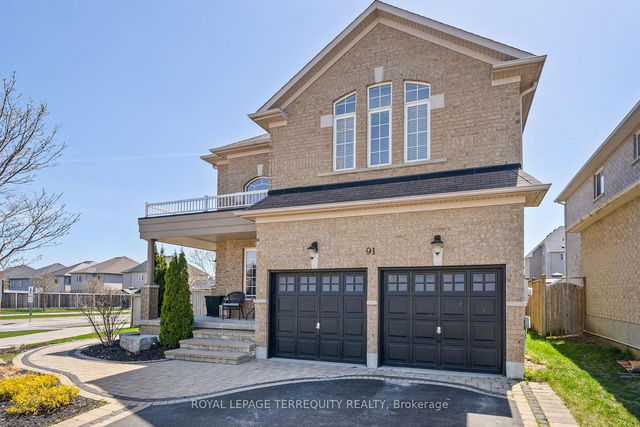Size
-
Lot size
6563 sqft
Street frontage
-
Possession
30-59 days
Price per sqft
$375 - $450
Taxes
$6,481.74 (2024)
Parking Type
-
Style
2-Storey
See what's nearby
Description
Stunning All-Brick 4-Bedroom Family Home On A Premium Corner Lot With Inground Heated Pool And Hot Tub! Welcome To This Beautiful Family Home, Offering Just Under 3,000 Sq Ft Of Finished Living Space Across The Main, Upper, And Lower Levels. Nestled On A Premium Corner Lot The Property Features Extensive Landscaping, Multiple Perennial Gardens And Outstanding Curb Appeal. Step Inside To An Open-Concept Kitchen Boasting Timeless Quartz Countertops, Stainless Steel Appliances, An Oversized Rectangular Corner Sink, A Centre Island, And A Spacious Eat-In Area That Walks Out To Your Private Backyard Oasis. Perfect For Entertaining Or Relaxing, The Backyard Showcases A Heated Inground Pool, Hot Tub, And Comfortable Lounge Area. The Family Room, Complete With A Cozy Gas Fireplace And Abundant Natural Light, Seamlessly Overlooks The Kitchen. A Formal Dining Room And Adjoining Lounge Space Create An Entertainers Dream, Comfortably Seating 8+ Guests Ideal For Large Family Gatherings And Celebrations. Upstairs, A Solid Hardwood Curved Staircase Leads To A Generous Landing Nook. The Front Bedroom Features Large Windows And A Walk-In Closet, While The Primary Suite Offers A Serene Retreat With A Sitting Area, 4-Piece Ensuite With Corner Soaker Tub, And A Separate Stand-Up Shower. The Finished Basement Adds Even More Living Space, Including A Large Sitting Room, A Spacious 5th Bedroom With Closet And Pot Lights (Perfect For A Teen), An Office/6th Bedroom, A 3-Piece Bathroom, And Plenty Of Storage Space. Additional Features Include Updated Lighting Fixtures, Carpet-Free Flooring, Hardwood Floors On The Main Level And Upper Hallway, Pot Lights, 9 Ceilings Throughout The Main Floor, And A Convenient Main Floor Laundry Room With Garage Access. Located Close To All Amenities, Top-Rated Schools, Parks, And Just Minutes To The Highway, This Home Truly Has It All. Don't Miss Your Opportunity To Own This Beautiful Property And Everything It Has To Offer!
Broker: ROYAL LEPAGE TERREQUITY REALTY
MLS®#: E12110462
Property details
Parking:
6
Parking type:
-
Property type:
Detached
Heating type:
Forced Air
Style:
2-Storey
MLS Size:
2500-3000 sqft
Lot front:
65 Ft
Lot depth:
100 Ft
Listed on:
Apr 29, 2025
Show all details
Rooms
| Level | Name | Size | Features |
|---|---|---|---|
Main | Living Room | 11.9 x 10.3 ft | |
Basement | Bedroom | 10.4 x 7.9 ft | |
Second | Bedroom 4 | 11.3 x 10.9 ft |
Show all
Instant estimate:
orto view instant estimate
$37,107
higher than listed pricei
High
$1,208,760
Mid
$1,162,107
Low
$1,110,990







