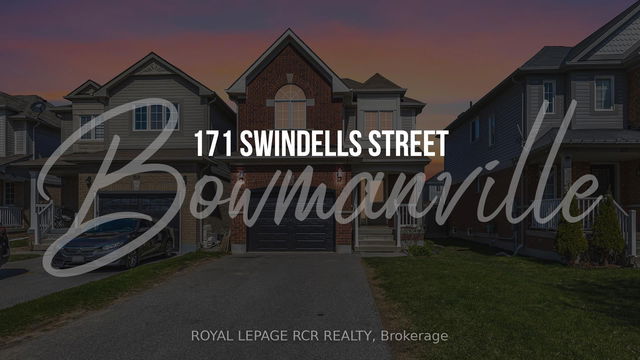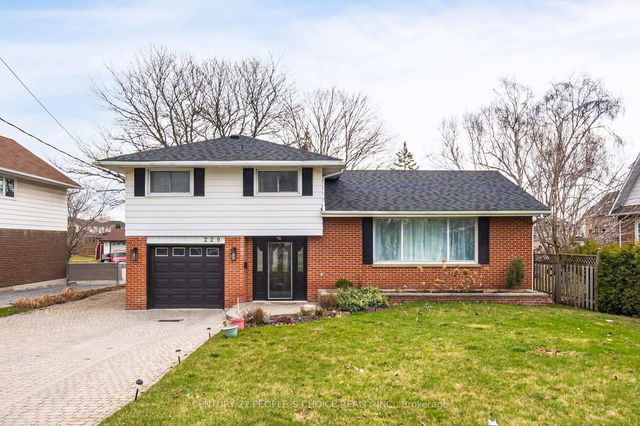Size
-
Lot size
4477 sqft
Street frontage
-
Possession
Immediate
Price per sqft
$450 - $600
Taxes
$4,811 (2024)
Parking Type
-
Style
2-Storey
See what's nearby
Description
Step into the kind of home that just feels right the moment you walk in* Tucked away on a quiet street in one of Bowmanville's most sought-after neighborhoods* 73 Eldad Dr. isn't just a house, it's a "home" and where your future begins* From the welcoming front porch to the bright, thoughtfully designed interior, this 3-bedroom + Den, 2.5-bathroom home strikes the perfect balance of warmth, space, and modern style* The open-concept main floor flows beautifully which is ideal for both everyday living and effortless entertaining* At the heart of the home is a stunning, updated kitchen that truly stands out, featuring elegant quartz countertops, a sleek custom quartz backsplash, and modern cabinetry* This space is as functional as it is beautiful* Whether youre preparing a quiet dinner or hosting friends, the kitchen's quality finishes and open layout make it a joy to spend time in* Step out from here to your private backyard deck, perfect for morning coffee or summer BBQs* Upstairs, the spacious primary suite offers a peaceful retreat with a walk-in closet, a second double closet, and a fully updated 3pc. Ensuite. Two additional bedrooms and a bright home office nook/Den make this the ideal home for families or remote professionals* The finished basement adds bonus space for a media room, play area, or personal gym* And the location? Perfect* Walk the kids to great schools, spend weekends in nearby parks, and enjoy easy access to everything Bowmanville has to offer....all just minutes from your front door* Don't miss your chance to make it this "home" yours* Fully finished top to bottom makes this a turnkey move in condition home*
Broker: CHOICE REALTY LTD.
MLS®#: E12137715
Open House Times
Sunday, May 11th
2:00pm - 4:00pm
Property details
Parking:
4
Parking type:
-
Property type:
Detached
Heating type:
Forced Air
Style:
2-Storey
MLS Size:
1500-2000 sqft
Lot front:
31 Ft
Lot depth:
143 Ft
Listed on:
May 9, 2025
Show all details
Rooms
| Level | Name | Size | Features |
|---|---|---|---|
Main | Kitchen | 16.8 x 11.8 ft | |
Main | Dining Room | 11.6 x 9.7 ft | |
Upper | Bedroom 3 | 11.9 x 8.9 ft |
Show all
Instant estimate:
orto view instant estimate
$4,724
higher than listed pricei
High
$940,939
Mid
$904,624
Low
$864,832







