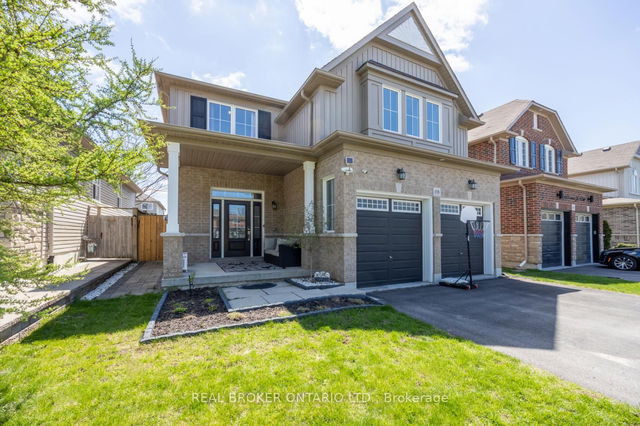Size
-
Lot size
4142 sqft
Street frontage
-
Possession
Flexible
Price per sqft
$283 - $340
Taxes
$5,913.62 (2024)
Parking Type
-
Style
2-Storey
See what's nearby
Description
Spacious and thoughtfully laid out, this over 2500sqft, 4-bedroom home is nestled in a family-friendly Bowmanville neighbourhood, just minutes from schools, parks, and amenities. A 4-car driveway and 2-car garage, with convenient interior access, welcomes you home. Step up to a charming covered front porch and into a generous foyer with tile flooring and a double closet. The main level features a bright living room and formal dining room both with hardwood floors and large windows. Adjacent to the dining room is the large, eat-in kitchen that boasts granite countertops, tile flooring, a breakfast bar, and a walk-out to the backyard patio. The kitchen overlooks the cozy family room, complete with hardwood flooring, a picture window, and a gas fireplace, perfect for everyday relaxation. Upstairs, a spacious landing with a bench seat leads to four generous-sized bedrooms. The primary bedroom offers a walk-in closet and a private 4-piece ensuite. Two additional bedrooms are connected by a 4-piece Jack and Jill semi-ensuite, while the fourth bedroom features a double closet and broadloom flooring. A versatile office/den space and a dedicated laundry room complete the second floor. A spacious unfinished basement offers endless possibilities for future customization. Outside, the fully fenced backyard includes a patio, pergola, and a gazebo, ready for summer entertaining or quiet evenings outdoors. This home offers plenty of room to grow in a prime location.
Broker: REAL BROKER ONTARIO LTD.
MLS®#: E12133987
Open House Times
Sunday, May 11th
2:00pm - 4:00pm
Property details
Parking:
6
Parking type:
-
Property type:
Detached
Heating type:
Forced Air
Style:
2-Storey
MLS Size:
2500-3000 sqft
Lot front:
39 Ft
Lot depth:
105 Ft
Listed on:
May 8, 2025
Show all details
Rooms
| Level | Name | Size | Features |
|---|---|---|---|
Second | Laundry | 7.1 x 6.4 ft | |
Main | Dining Room | 11.8 x 11.9 ft | |
Second | Bedroom 3 | 12.4 x 18.7 ft |
Show all
Instant estimate:
orto view instant estimate
$37,054
higher than listed pricei
High
$922,560
Mid
$886,954
Low
$847,939



