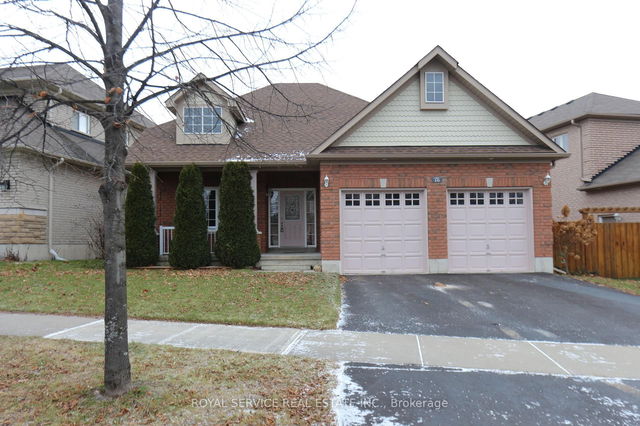Furnished
No
Lot size
-
Street frontage
-
Possession
2025-05-01
Price per sqft
-
Hydro included
No
Parking Type
-
Style
2-Storey
See what's nearby
Description
4 bedroom detached home with a walkout basement located on an executive crescent in the heart of Bowmanville. Offering a spacious main floor layout with a formal dining room with a pass through into the living room that features hardwood flooring and a gas fireplace. The large eat in kitchen features a centre island with quartz countertops, stainless steel appliances, and a breakfast area that walks out to a raised deck. Access from the foyer into a double car garage. Upstairs is a massive primary bedroom with a walk-in closet and 5 pc ensuite with a double vanity, soaker tub, and separate shower. 3 other spacious bedrooms each have ample closet space and large windows. Convenient 2nd floor laundry room. The basement is great for extra storage with a cold room and walkout basement that floods the space with natural light. Double wide driveway offering 4 total parking space, inclusive of the garage.
Broker: ROYAL LEPAGE FRANK REAL ESTATE
MLS®#: E12076952
Property details
Parking:
4
Parking type:
-
Property type:
Detached
Heating type:
Forced Air
Style:
2-Storey
MLS Size:
-
Listed on:
Apr 11, 2025
Show all details
Rooms
| Level | Name | Size | Features |
|---|---|---|---|
Main | Family Room | 16.1 x 13.1 ft | |
Second | Bedroom 2 | 13.1 x 13.1 ft | |
Main | Dining Room | 14.1 x 11.8 ft |
Show all







