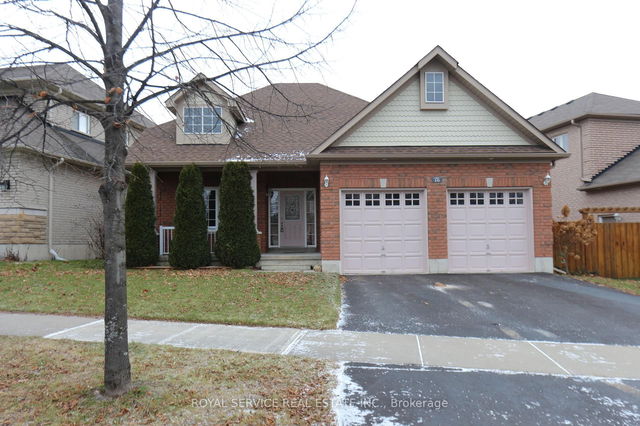Furnished
No
Lot size
9512 sqft
Street frontage
-
Possession
2025-08-01
Price per sqft
$1.28 - $1.60
Hydro included
No
Parking Type
-
Style
Backsplit 4
See what's nearby
Description
Sprawling 3 Bed 4 Bath Executive Style Backsplit In A Desirable Enclave Of Bowmanville On Private Ravine Lot. Beautiful Treed Street Of Similar Homes. Close to 401 Access, Public Transit, Schools & All Ammenities. This Spacious Home Boasts 2450 Sq Ft (as per builder plan) Of Open Concept Living With 9 Foot Ceilings, Oak Railings & Staircase. Sunny Formal Living Room Open To Dining Room. Large Eat-In Kitchen With Breakfast Bar & Pantry Plus Adjacent Main Floor Laundry Room & Garage Access. Over Sized Principal Bedroom With 5 Piece Ensuite Bath And Walk-In Closet. Two Further Ample Bedrooms, Huge Family Room With Gas Fireplace, Sliding Glass Doors To Newer Deck With Pergola & Fully Fenced Yard Backing To Picturesque Ravine. Huge Double Car Garage With 40A Rapid Car Charger. Terrific Family Neighborhood. No Smokers No Pets. Entire House
Broker: ROYAL SERVICE REAL ESTATE INC.
MLS®#: E12111942
Property details
Parking:
6
Parking type:
-
Property type:
Detached
Heating type:
Forced Air
Style:
Backsplit 4
MLS Size:
2000-2500 sqft
Lot front:
66 Ft
Lot depth:
143 Ft
Listed on:
Apr 30, 2025
Show all details
Rooms
| Level | Name | Size | Features |
|---|---|---|---|
Main | Living Room | 13.0 x 10.6 ft | |
Ground | Bedroom 3 | 12.6 x 11.1 ft | |
Upper | Primary Bedroom | 18.0 x 13.0 ft |
Show all





