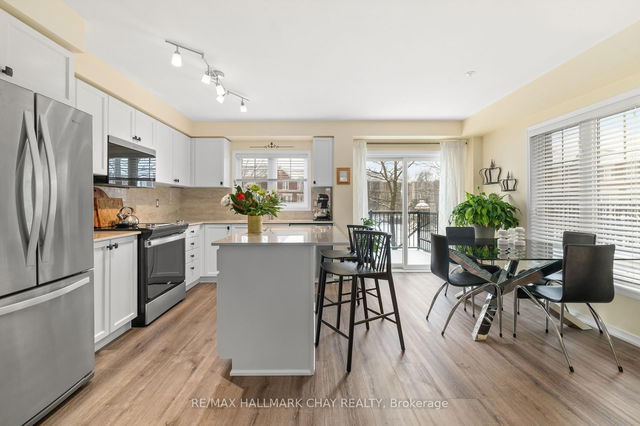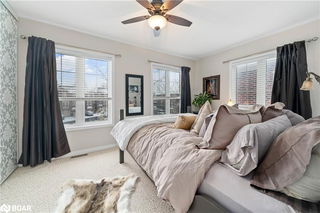Maintenance fees
$339.70
Locker
None
Exposure
E
Possession
Immediate
Price per sqft
$585 - $682
Taxes
$3,564 (2024)
Outdoor space
Balcony, Patio
Age of building
16 years old
See what's nearby
Description
Close to everything you need! Stylish and fully renovated 3-bedroom end-unit condo townhome for sale in Bowmanville. This move-in ready home offers over 1,500 square feet of total living space and is ideal for families, professionals, first-time buyers, or investors. Thoughtfully updated from top to bottom, the main floor features luxury laminate flooring (2023), a refreshed kitchen with premium Dekton countertops (2024), modern backsplash, and newer stainless steel appliances including stove, microwave, and dishwasher. Enjoy the walk-out to a private balcony perfect for your morning coffee or evening wind-down. The upper level includes a renovated bathroom (2022) with updated flooring, vanity, crown moulding, and a sleek walk-in shower. All three bedrooms are spacious and filled with natural light. The finished basement (2021) offers luxury vinyl flooring, a custom 3-piece bathroom, ample closet space, and a fully finished laundry room. This end-unit also includes a single-car garage with keypad and remote entry, a private driveway, and access to seven visitor parking spaces. Monthly condo fees are low at $339.70 and include water, lawn care, snow removal, maintenance of common areas, and exterior security cameras. Located in a family-friendly neighbourhood, this property is within walking distance to public and Catholic elementary and secondary schools, close to parks, restaurants, shopping, and all essential amenities. Easy access to Highway 401 and public transit makes commuting simple. Quick closing available. A beautifully renovated and well-maintained property in a prime Bowmanville location.
Broker: RE/MAX HALLMARK CHAY REALTY
MLS®#: E12118453
Property details
Neighbourhood:
Parking:
2
Parking type:
Owned
Property type:
Condo Townhouse
Heating type:
Forced Air
Style:
2-Storey
Ensuite laundry:
Yes
Corp #:
DCC-220
MLS Size:
1200-1399 sqft
Listed on:
May 2, 2025
Show all details
Rooms
| Name | Size | Features |
|---|---|---|
Bedroom 2 | 16.3 x 9.7 ft | |
Bedroom 3 | 9.3 x 8.9 ft | |
Bathroom | 9.3 x 5.1 ft |
Show all
Instant estimate:
orto view instant estimate
$43,477
lower than listed pricei
High
$802,669
Mid
$774,523
Low
$759,032
Visitor Parking
BBQ Permitted
Outdoor Child Play Area
Included in Maintenance Fees
Parking
Water







