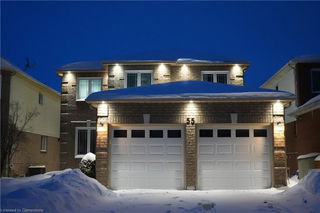Size
-
Lot size
3463 sqft
Street frontage
-
Possession
Flexible
Price per sqft
$400 - $500
Taxes
$6,158.94 (2024)
Parking Type
-
Style
2-Storey
See what's nearby
Description
Appealing, two storey home with walk-out basement, located on a court, close to amenities. This home offers ample living space and a functional layout. Covered front porch leads you into the spacious foyer with tile flooring and a closet. Sun-filled, eat-in kitchen boasts tile flooring, stunning quartz counters, walk-out to balcony, stainless steel appliances, tile backsplash and overlooks the family room, making this room an ideal room for gathering. Family room contains hardwood flooring and large windows for plenty of natural light. Separate living room with hardwood flooring for additional living space as well as a separate formal dining room also containing hardwood flooring. Upstairs you'll find four good-sized bedrooms including a primary bedroom with two walk-in closets and a 4-pc ensuite boasting a soothing soaker tub. The unfinished, walk-out basement is awaiting your personal touch and features large windows that fill the space with natural light. Step outside to the oversized, fully fenced backyard. Backyard is a retreat complete with deck areas, gazebo, pathways and plenty of gardens with shrubs and perennials. This spacious home offers comfort and convenience in a desirable setting.
Broker: REAL BROKER ONTARIO LTD.
MLS®#: E12074276
Property details
Parking:
6
Parking type:
-
Property type:
Detached
Heating type:
Forced Air
Style:
2-Storey
MLS Size:
2000-2500 sqft
Lot front:
33 Ft
Lot depth:
104 Ft
Listed on:
Apr 10, 2025
Show all details
Rooms
| Level | Name | Size | Features |
|---|---|---|---|
Second | Laundry | 8.6 x 6.0 ft | |
Second | Bedroom 2 | 10.9 x 10.9 ft | |
Main | Dining Room | 12.0 x 11.8 ft |
Show all
Instant estimate:
orto view instant estimate
$24,067
lower than listed pricei
High
$1,015,007
Mid
$975,833
Low
$932,909







