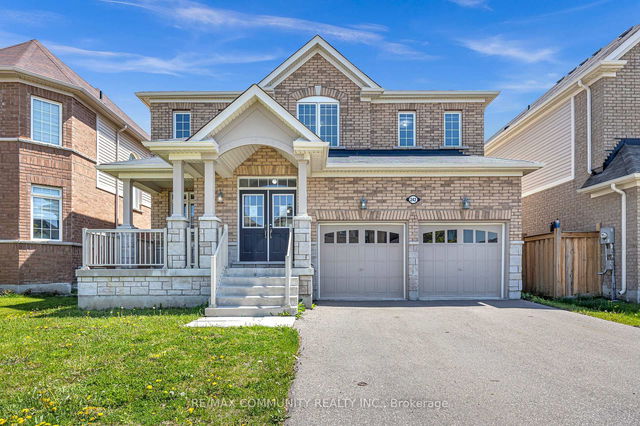Size
-
Lot size
360 sqft
Street frontage
-
Possession
Flexible
Price per sqft
$367 - $440
Taxes
$6,430 (2024)
Parking Type
-
Style
2-Storey
See what's nearby
Description
Dont miss this rare opportunity! Beautifully maintained 4-bed, 4-bath home in one of the areas most desirable communities. Features a grand foyer, open-concept layout, chefs kitchen with large island, and breakfast area with walkout to a spacious backyard. Rich hardwood floors, 9-ft ceilings, sunken laundry with garage access, and private main-floor office (or 5th bedroom). Unique mid-level great room, perfect for entertaining or relaxing. Primary suite offers a 4-pc ensuite with soaker tub and his/hers closets. Upper level includes 3 additional bedrooms and 4-pc bath. Professionally finished basement with rec room, office, rooms with closets, and full 4-pc bath. One of Delparks original model homes with a rare layout. Prime location: walk to future public and Catholic schools, plus a brand-new daycare under construction. Minutes to golf courses and Canadian Tire Motorsport Park. A perfect blend of comfort, space, and lifestyle!
Broker: ROYAL HERITAGE REALTY LTD.
MLS®#: E12179743
Open House Times
Sunday, Jun 1st
2:00pm - 4:00pm
Property details
Parking:
6
Parking type:
-
Property type:
Detached
Heating type:
Forced Air
Style:
2-Storey
MLS Size:
2500-3000 sqft
Lot front:
39 Ft
Lot depth:
98 Ft
Listed on:
May 28, 2025
Show all details
Rooms
| Level | Name | Size | Features |
|---|---|---|---|
Main | Living Room | 13.4 x 18.0 ft | |
Main | Office | 9.0 x 9.0 ft | |
In Between | Great Room | 18.2 x 15.5 ft |
Show all
Instant estimate:
orto view instant estimate
$34,410
lower than listed pricei
High
$1,108,368
Mid
$1,065,590
Low
$1,018,718
Have a home? See what it's worth with an instant estimate
Use our AI-assisted tool to get an instant estimate of your home's value, up-to-date neighbourhood sales data, and tips on how to sell for more.







