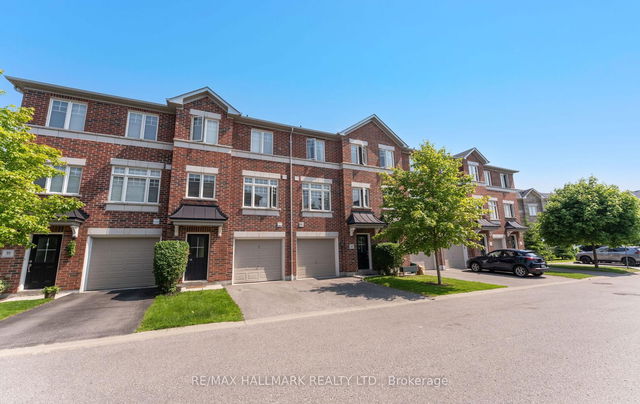Size
-
Lot size
1412 sqft
Street frontage
-
Possession
Flexible
Price per sqft
$480 - $654
Taxes
$4,286.16 (2025)
Parking Type
-
Style
2-Storey
See what's nearby
Description
Welcome to this exquisitely crafted executive townhome nestled in one of Bowmanvilles most prestigious and desirable communities. Designed for those with a refined eye for modern elegance, this stunning residence effortlessly blends luxury, comfort, and convenience. The open-concept main floor showcases rich, contemporary laminate flooring and is flooded with natural light, creating a warm and inviting ambiance. Entertain with ease in the expansive living and dining areas, which open to a private balcony an ideal setting for serene mornings or sophisticated evening gatherings. The gourmet kitchen is a true showpiece, featuring gleaming quartz or granite countertops, premium stainless steel appliances, custom cabinetry, a dedicated dining space, and an oversized breakfast peninsula that seamlessly connects the heart of the home. Upstairs, the lavish primary suite boasts a spacious walk-in closet and a spa-inspired ensuite retreat, while two additional bedrooms offer generous proportions and abundant natural light. The fully finished basement adds another layer of luxury, offering a versatile space for a media lounge, home office, or fitness area all with high-end finishes. Perfectly situated just minutes from elite schools, lush parks, amenities, and groceries with effortless access to Highways 407 and 401 this impeccable residence truly has it all. A rare opportunity for the discerning buyer. Book your private showing today.
Broker: RE/MAX HALLMARK REALTY LTD.
MLS®#: E12199628
Property details
Parking:
2
Parking type:
-
Property type:
Att/Row/Twnhouse
Heating type:
Forced Air
Style:
2-Storey
MLS Size:
1100-1500 sqft
Lot front:
18 Ft
Lot depth:
78 Ft
Listed on:
Jun 5, 2025
Show all details
Rooms
| Level | Name | Size | Features |
|---|---|---|---|
Second | Bedroom 2 | 8.2 x 12.8 ft | |
Basement | Recreation | 17.3 x 17.1 ft | |
Main | Living Room | 17.3 x 23.4 ft |
Show all
Instant estimate:
orto view instant estimate
$23,904
higher than listed pricei
High
$770,822
Mid
$743,792
Low
$728,917
Have a home? See what it's worth with an instant estimate
Use our AI-assisted tool to get an instant estimate of your home's value, up-to-date neighbourhood sales data, and tips on how to sell for more.







