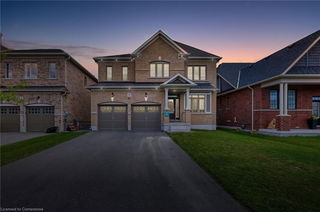Size
-
Lot size
531 sqft
Street frontage
-
Possession
Flexible
Price per sqft
$410 - $492
Taxes
$7,127 (2024)
Parking Type
-
Style
2-Storey
See what's nearby
Description
This Beautiful Home Starts As You Pull Into The Interlock Accented Driveway. The Inviting Front Porch Leads To Open Foyer W/Hardwood Staircase W/Wrought Iron Pickets, Double Closet, Powder Rm, Front Office, And Hallway Towards The Open Concept Kitchen, Great Rm, And Dinning Rm. Kitchen Boasts W/I Pantry, Island Breakfast Bar, Marble Counters, Backsplash, And Garden Doors To The Backyard Entertainment Area. Fenced W/Interlock Patio, Custom Wooden Gazebo W/Hot Tub W/Bar Seating, Trees And Greenery. Dinning Rm Has Plenty Of Room For The Whole Family W/Windows For Natural Lighting. Relax In The Cozy Family Rm W/Hardwood Floors And Center Built In Fireplace/Tv. Between Windows Overlooking Back Yard. Central Vac R/I Upper Level Has 4 Great Sized Bedrooms And A Laundry Rm. Master Bedrm Has His/Her Walk-In Closets, 5 Pc Ensuite W/Glass Shower, Corner Tub And Double Sink Cabinet. 2 Bedrms Share A 4 Pc Ensuite Bathrm And 4th Bedrm Also Has A 4 Pc Ensuite. Basement Is Finished With In-Law Potential, Electric Fireplace - TV Wall. Washroom And Kitchenette Area. Home Has Upgraded Light Fixtures This Home Is Turn Key, Immaculate Condition, Attention To Detail, Manicured Lawns, Nothing To Do But Relax, Entertain, Chill In The Back Yard And Soak In The Hot Tub. Close To Schools, Shopping, Central To 401, 407, Parks And Much More.
Broker: REALTY EXECUTIVES ASSOCIATES LTD.
MLS®#: E12189015
Property details
Parking:
6
Parking type:
-
Property type:
Detached
Heating type:
Forced Air
Style:
2-Storey
MLS Size:
2500-3000 sqft
Lot front:
50 Ft
Lot depth:
114 Ft
Listed on:
Jun 2, 2025
Show all details







