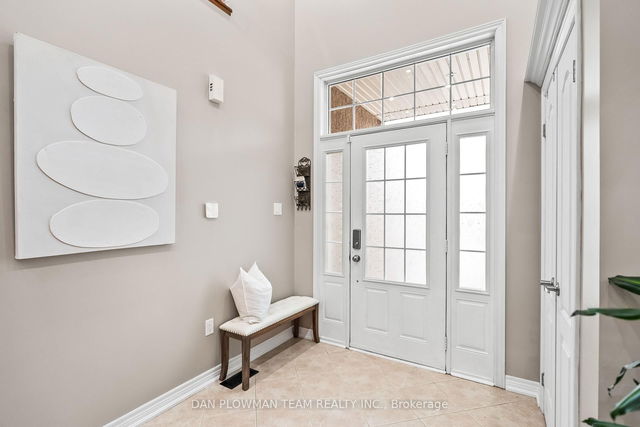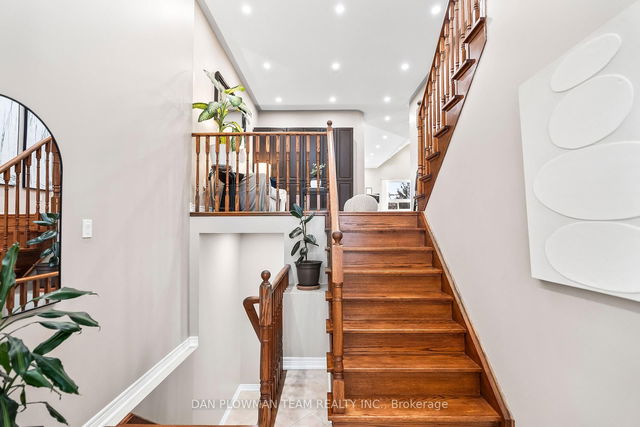3065 Trulls Road



+36
- 4 bedroom houses for sale in Courtice
- 2 bedroom houses for sale in Courtice
- 3 bed houses for sale in Courtice
- Townhouses for sale in Courtice
- Semi detached houses for sale in Courtice
- Detached houses for sale in Courtice
- Houses for sale in Courtice
- Cheap houses for sale in Courtice
- 3 bedroom semi detached houses in Courtice
- 4 bedroom semi detached houses in Courtice
- There are no active MLS listings right now. Please check back soon!