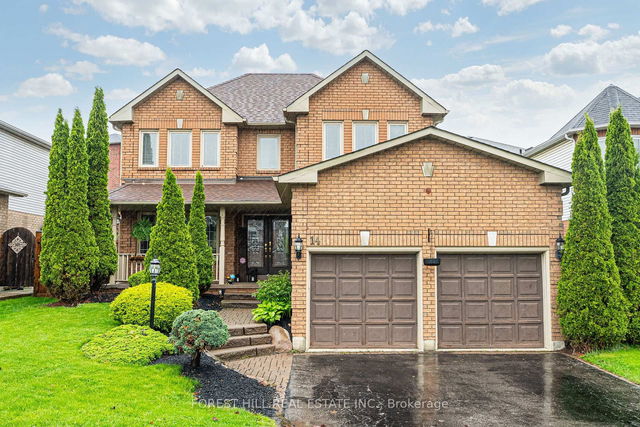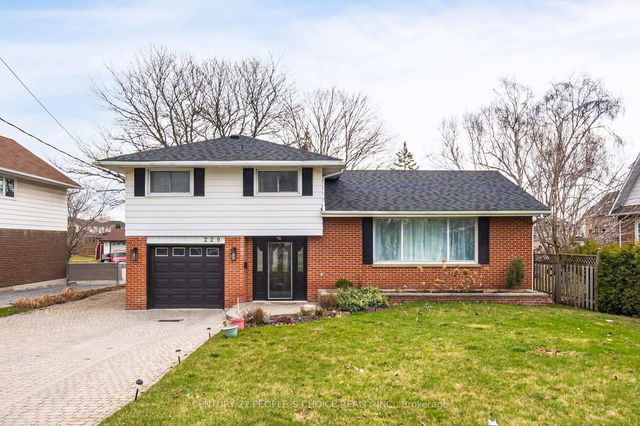Size
-
Lot size
5550 sqft
Street frontage
-
Possession
2025-07-15
Price per sqft
$487 - $650
Taxes
$5,435.88 (2024)
Parking Type
-
Style
2-Storey
See what's nearby
Description
Welcome to this stunning two-storey all-brick home nestled in one of Bowmanvilles most sought-after communities. This spacious 4-bedroom, 3-bath residence features hardwood floors throughout and a bright, open-concept layout. The beautifully upgraded eat-in kitchen boasts quartz countertops, stainless steel appliances, and opens directly to the living room, creating a seamless space perfect for family living and entertaining. The dining area offers a walkout to the large backyard, which features an inviting gazebo spaceideal for relaxing or hosting guests on a bright summer day. Enjoy the added living space of a beautifully designed, fully finished basement, perfect for a family room or home office. Additional highlights include a double car garage, interlocking stone front entrance, and exceptional curb appeal. Conveniently located close to schools, parks, and just a short drive to Toronto, Lake Ontario, and cottage country, this is a true turnkey home in a prime location.
Broker: FOREST HILL REAL ESTATE INC.
MLS®#: E12170160
Open House Times
Sunday, May 25th
2:00pm - 4:00pm
Property details
Parking:
6
Parking type:
-
Property type:
Detached
Heating type:
Forced Air
Style:
2-Storey
MLS Size:
1500-2000 sqft
Lot front:
49 Ft
Lot depth:
112 Ft
Listed on:
May 23, 2025
Show all details
Rooms
| Level | Name | Size | Features |
|---|---|---|---|
Second | Bedroom 3 | 12.4 x 10.3 ft | |
Basement | Recreation | 31.7 x 17.8 ft | |
Basement | Utility Room | 21.0 x 12.0 ft |
Show all
Instant estimate:
orto view instant estimate
$18,423
higher than listed pricei
High
$1,033,096
Mid
$993,223
Low
$949,534
Have a home? See what it's worth with an instant estimate
Use our AI-assisted tool to get an instant estimate of your home's value, up-to-date neighbourhood sales data, and tips on how to sell for more.







