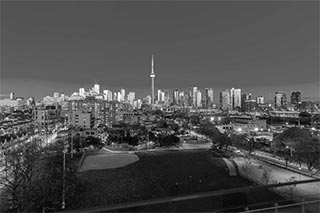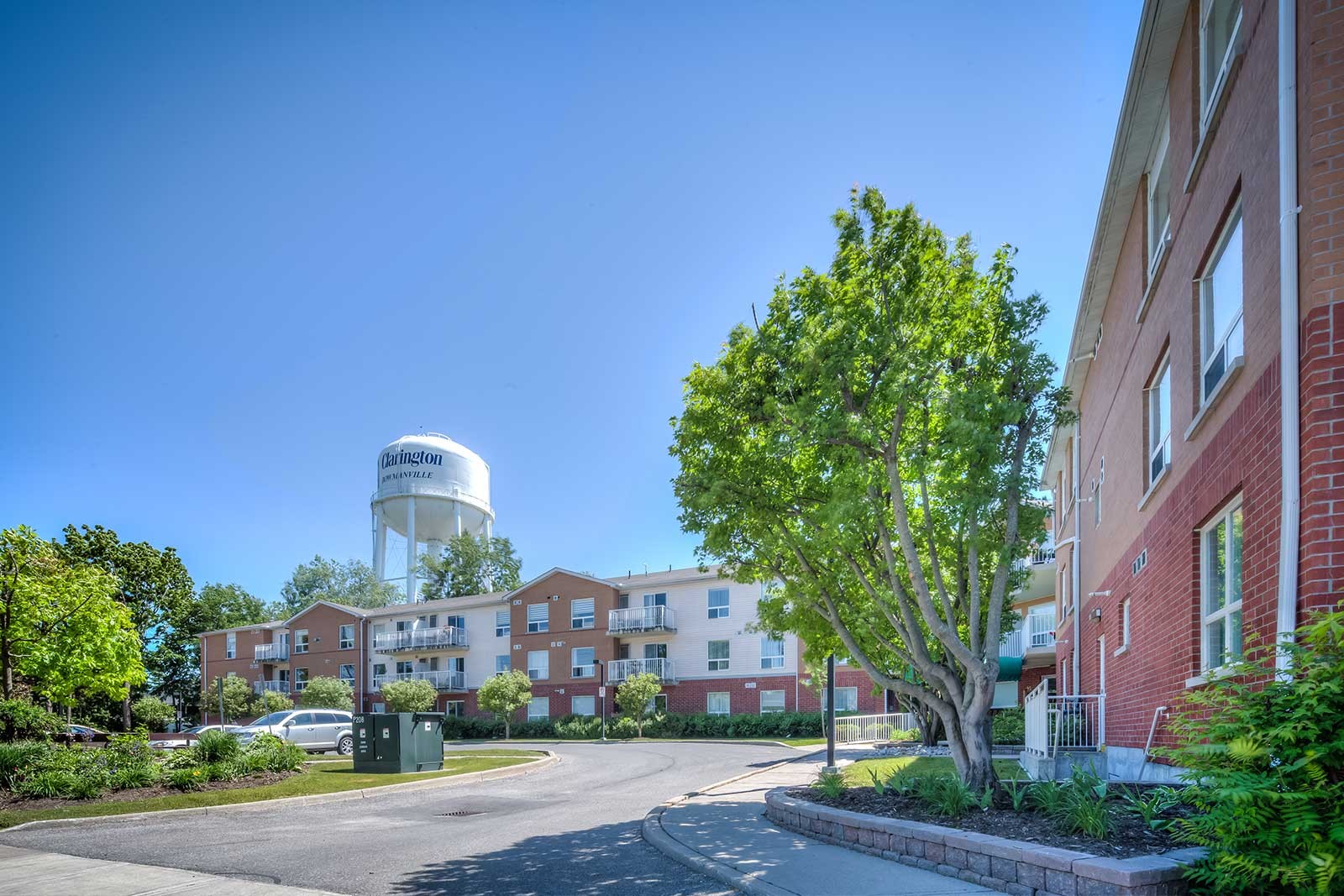List
Mixed
Map
302
clarington homes for Sale
Search for clarington real estate by price, bedroom, or property type. View all the latest clarington MLS® listings.
Clarington real estate has decreased in value by 2.14% over the past year.
View more real estate market stats.

Create an account

Create an account

For groceries there is Archibald Estate Winery which is a 25-minute walk.
Getting around the area will require a vehicle, as there are no nearby transit stops.















































