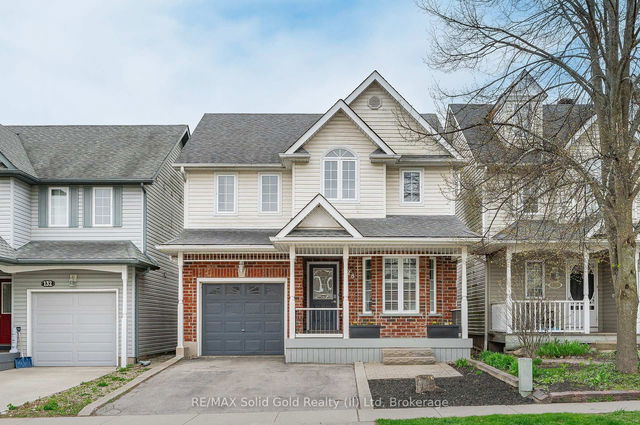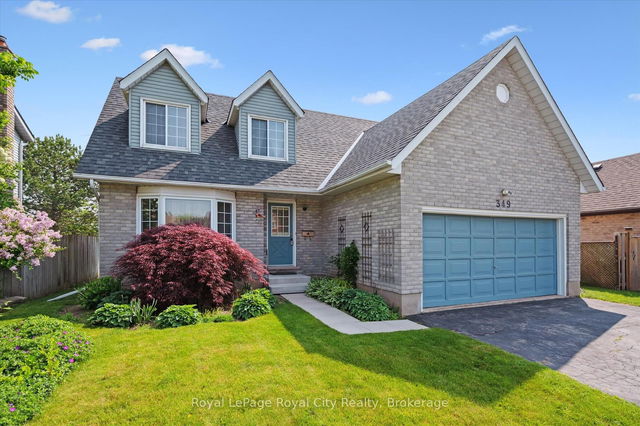Size
-
Lot size
4522 sqft
Street frontage
-
Possession
90+ days
Price per sqft
$450 - $600
Taxes
$5,494 (2024)
Parking Type
-
Style
2-Storey
See what's nearby
Description
MAKE THIS ONE A KEEPER JUST MINUTES TO THE 401! 96 Sofron Drive-tucked away on a quiet street in one of Hespeler's most desirable family neighbourhoods. From the moment you arrive, you're greeted by charming curb appeal, a double garage, and a welcoming front porch perfect for morning coffees. Step inside to over 2,800 sq ft of finished living space. The main floor features a sun-filled living and dining room ideal for hosting, while the cozy family room-with a gas fireplace and large bay window, offers the perfect place to unwind. The heart of the home is the updated kitchen, where quartz countertops, a stylish backsplash, and a center island create an inviting space for family meals. Sliding doors lead to a backyard retreat-complete with a spacious two-tier deck, gazebo, and a beautifully maintained fenced yard with a storage shed. Upstairs, you'll find 3 generously sized bedrooms, including a serene primary suite with a walk-in closet and private 3pc ensuite. A bonus loft nook adds flexible space for a home office or study area. The fully finished basement expands your living space with a rec room, a 4th bedroom, another full bathroom, and plenty of storage. Notable upgrades include updated bathrooms, a new A/C and furnace (2024), garage door and driveway (2022), bay window (2018), and a newer roof (2010). Closet organizers, modern finishes, and thoughtful details throughout. Located just 4 minutes to the 401, and walking distance to great schools, trails, parks, the Hespeler arena, and splash pad-this is a home that truly checks all the boxes.
Broker: RE/MAX TWIN CITY FAISAL SUSIWALA REALTY
MLS®#: X12200643
Property details
Parking:
4
Parking type:
-
Property type:
Detached
Heating type:
Forced Air
Style:
2-Storey
MLS Size:
1500-2000 sqft
Lot front:
39 Ft
Lot depth:
114 Ft
Listed on:
Jun 5, 2025
Show all details
Rooms
| Level | Name | Size | Features |
|---|---|---|---|
Main | Family Room | 11.5 x 15.3 ft | |
Second | Bedroom 3 | 9.2 x 14.7 ft | |
Main | Dining Room | 20.5 x 11.9 ft |
Instant estimate:
orto view instant estimate
$64,722
higher than listed pricei
High
$1,014,030
Mid
$964,622
Low
$918,081
Have a home? See what it's worth with an instant estimate
Use our AI-assisted tool to get an instant estimate of your home's value, up-to-date neighbourhood sales data, and tips on how to sell for more.







