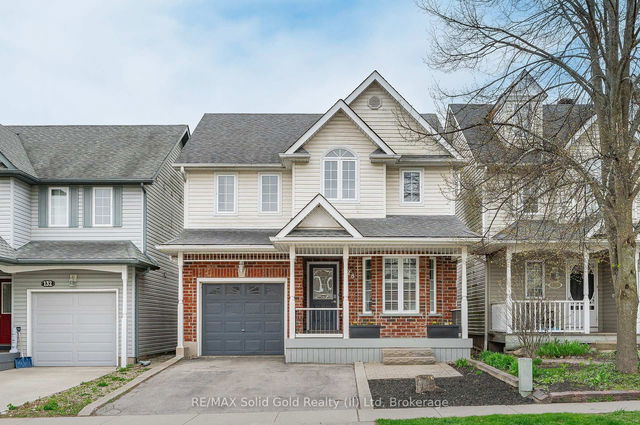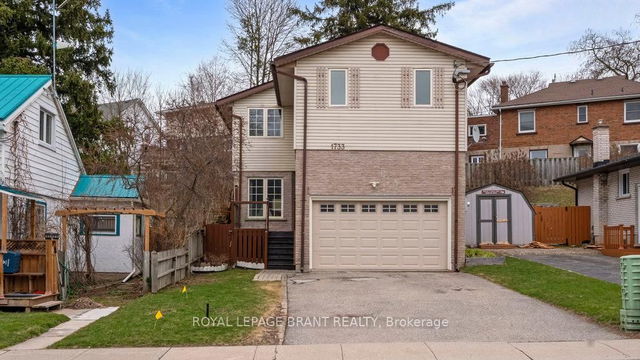Size
-
Lot size
3060 sqft
Street frontage
-
Possession
2025-07-31
Price per sqft
$450 - $599
Taxes
$5,078 (2024)
Parking Type
-
Style
2-Storey
See what's nearby
Description
Get ready to move to Hespeler! This pristinely maintained home is awaiting its next family. This home boasts three bedrooms upstairs along with a massive primary with walk-in closet and ensuite privilege, separate full bathroom for the kids and upstairs laundry. On the main floor you have a generously sized open office / sitting room / coffee spot separate away from the main living space with it's open concept kitchen, dinette and living room. With a higher elevation than your rear neighbours and southern exposure, enjoy the mild evenings on your back deck and take in the sunsets. The basement consists of another room currently being used as a fourth bedroom and a large open rec room with patio doors with a walk out to your backyard. This home is located in the highly desirable east Hespeler community with its highly walkable neighbourhoods. Take the paths and wooded trails to numerous local spots and walk or take a short bike ride to schools (Hillcrest Public, Our Lady of Fatima Catholic, Woodland Park PS), parks (Sault Park, Hespeler Area & Optimist Parks) or take a longer stroll down to Queen St and enjoy views of Mill Pond and the Speed River. All of this while being only minutes to the 401 and easy access to the GTA or greater KW areas. Don't miss your opportunity to view this one - contact your favourite REALTOR for a private viewing today!
Broker: RE/MAX Solid Gold Realty (II) Ltd
MLS®#: X12129434
Property details
Parking:
3
Parking type:
-
Property type:
Detached
Heating type:
Forced Air
Style:
2-Storey
MLS Size:
1500-2000 sqft
Lot front:
30 Ft
Lot depth:
102 Ft
Listed on:
May 7, 2025
Show all details
Rooms
| Level | Name | Size | Features |
|---|---|---|---|
Basement | Recreation | 19.8 x 21.2 ft | |
Main | Kitchen | 10.6 x 13.2 ft | |
Second | Bathroom | 5.3 x 8.4 ft |
Show all
Instant estimate:
orto view instant estimate
$27,210
higher than listed pricei
High
$973,650
Mid
$926,210
Low
$881,523
Have a home? See what it's worth with an instant estimate
Use our AI-assisted tool to get an instant estimate of your home's value, up-to-date neighbourhood sales data, and tips on how to sell for more.







