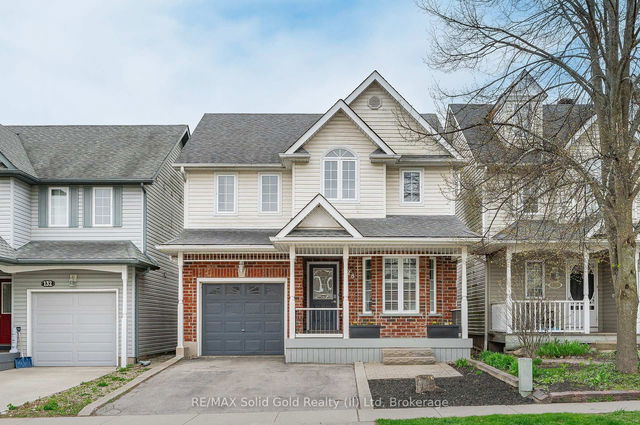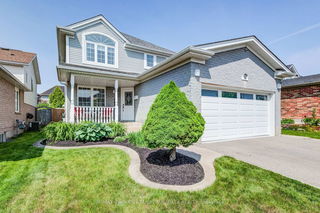Size
-
Lot size
7144 sqft
Street frontage
-
Possession
2025-06-01
Price per sqft
$450 - $599
Taxes
$5,928 (2024)
Parking Type
-
Style
Backsplit 4
See what's nearby
Description
Welcome to 35 Melran Dr a charming corner lot home in the desirable neighbourhood of Hespler in Cambridge! This freshly painted & renovated 4+1 Bedroom 3 full Baths home offers a perfect blend of comfort and style. Upon entering, you'll discover the open-concept layout which seamlessly connects the living, dining, and kitchen areas, making it ideal for daily living. The kitchen is a chef's delight, brand new custom cabinets, coutertop, island, faucet/sink & backsplash (2024). The large living/dining space is flooded with natural light. Upstairs, you'll find Three generously sized bedrooms with 2 full washrooms. Take a few steps down and you will witness a huge living room with a bedroom and custom built full washroom (2024). New interior lighting in all bedrooms(2024). Drawings approved by city to build a duplex 2 bedroom + side entrance unit for extra income in the lower floor! 5 min to 401, 3 min to parks, nearby school & transit. Don't miss this opportunity! Must See!
Broker: CITYSCAPE REAL ESTATE LTD.
MLS®#: X12058288
Property details
Parking:
5
Parking type:
-
Property type:
Detached
Heating type:
Heat Pump
Style:
Backsplit 4
MLS Size:
1500-2000 sqft
Lot front:
58 Ft
Lot depth:
123 Ft
Listed on:
Apr 3, 2025
Show all details
Rooms
| Level | Name | Size | Features |
|---|---|---|---|
Main | Kitchen | 58.5 x 35.8 ft | |
Main | Living Room | 37.2 x 60.7 ft | |
Upper | Bedroom 3 | 30.6 x 33.6 ft |
Show all
Instant estimate:
orto view instant estimate
$58,276
higher than listed pricei
High
$1,006,307
Mid
$957,276
Low
$911,090
Have a home? See what it's worth with an instant estimate
Use our AI-assisted tool to get an instant estimate of your home's value, up-to-date neighbourhood sales data, and tips on how to sell for more.







