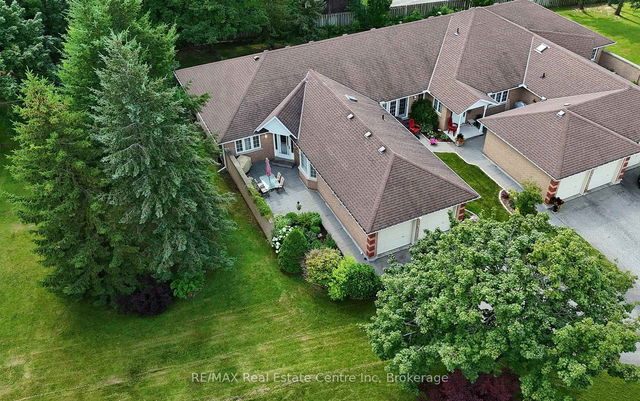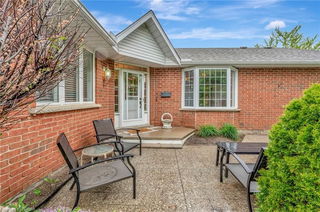Welcome to this rare end-unit bungalow townhome, offering 1,577 sq. ft. on main level and 1307 sq. ft. on the lower level. This home provides the perfect combination of space, style, and convenience in a peaceful, well-maintained community. Enjoy an open and functional layout with a bright, updated kitchen featuring granite countertops, crown moldings, and pot lights. The expansive Living and Dining Areas are finished with gorgeous hardwood flooring, crown molding, pot lights and a gas Fireplace. The large primary bedroom boasts a 5-piece ensuite and double closets, while the second main-floor bedroom with shared access to the main bathroom is perfect for guests or a home office. Downstairs, the finished basement provides ample living space offering 2 large Recreation areas a third bedroom, 2-piece bathroom, storage, and privacy — perfect for extended family, hobbies, or entertaining. This property also includes a double car garage, front & backyard patios and access to resort-style amenities, including an outdoor pool, tennis courts, covered patio and clubhouse. Located in a quiet enclave yet just minutes from shopping, transit, Shades Mills Conservation Area and many other conveniences, whether you're downsizing, upsizing, or looking for turnkey one-level living with bonus space, this home checks all the boxes!







