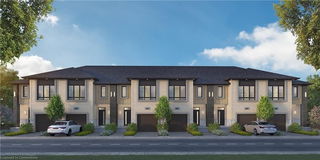Maintenance fees
$510.00
Locker
None
Exposure
S
Possession
Flexible
Price per sqft
$532 - $607
Taxes
$4,556.42 (2025)
Outdoor space
-
Age of building
-
See what's nearby
Description
What An Absolutely Stunning Home. There Hasn't Ever Been One For Sale Quite Like This One. Over $160,000 Spend On Renovations. Every Inch Has Been Completely Updated. Stunning Front Door With Transom And Side Windows. All Updated Interior Doors With All New Silver Door Handles And Hinges. High End Appliances. Hardwood Flooring Throughout. Crown Molding Throughout The Entire Home. Stunning Kitchen With Silver And Quartz Counter Top. Stunning Kitchen Backsplash With Under Cabinet Lighting. Guest Bedroom With Cheater Ensuite Bathroom With Stunning Walk In Shower And Granite Counter Vanity. Primary Bedroom Has Large Walk In Closet With 4Pc Ensuite With Stunning Walk In Shower. Basement Rec Room With Amazing Drop Ceiling And Bar Area And Office Room. Access Room Behind Basement Audio Video And Fireplace Area. Central Vacuum. Security System With Bluetooth And Wifi. Irrigation System. Painted Concrete Basement Flooring. New Furnace In 2017. All New Asphalt Driveway. 5 Minute Walk To Shades Mill Conservation Area. Not Backing Onto A Busy Street. Very Quite Area. Call Today Before It's Gone.
Broker: RE/MAX REAL ESTATE CENTRE INC.
MLS®#: X12466167
Property details
Neighbourhood:
Parking:
4
Parking type:
-
Property type:
Condo Townhouse
Heating type:
Forced Air
Style:
1 Storey/Apt
Ensuite laundry:
Yes
MLS Size:
1400-1599 sqft
Listed on:
Oct 16, 2025
Show all details
Rooms
| Name | Size | Features |
|---|---|---|
Kitchen | 14.4 x 10.5 ft | |
Primary Bedroom | 14.9 x 13.8 ft | |
Bathroom | 11.1 x 8.3 ft |
Show all
Instant estimate:
orto view instant estimate
$28,941
higher than listed pricei
High
$913,746
Mid
$878,841
Low
$861,264
Have a home? See what it's worth with an instant estimate
Use our AI-assisted tool to get an instant estimate of your home's value, up-to-date neighbourhood sales data, and tips on how to sell for more.
Included in Maintenance Fees
Parking







