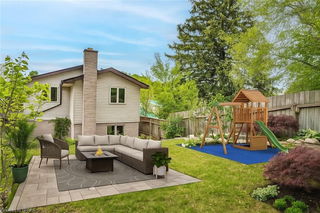Welcome to this stunning 2-storey home in a tranquil, highly desirable Hespeler neighbourhood—now with even more upgrades. Rarely offered with 4 bedrooms upstairs and 2.5 bathrooms, this ravine-backing property is perfectly located just 5 minutes to Hwy 401 and steps from schools, parks, and trails. The main floor is designed for both entertaining and family life, featuring two inviting living rooms, including a cozy family room with fireplace, an eat-in kitchen remodeled with major upgrades, and a formal dining space for gatherings. Upstairs, the expansive primary suite is a true retreat, complete with a spa-inspired 2019 ensuite showcasing a soaker tub and glass shower. Three additional bright bedrooms and a family bath complete the upper level. The unfinished basement, roughed in for a 3-piece bath, offers incredible potential for future expansion. Recent updates include a WiFi-enabled smart thermostat, cold climate heat pump with hybrid furnace, R60 attic insulation, insulated garage doors, and roof guards—providing efficiency and comfort year-round. At the exterior, enjoy new landscaping front and back, an interlocking brick driveway, and a new patio enclosure overlooking the private ravine lot adjacent to Sault Park. Inside and out, the home has been elevated with a brand-new fridge and dishwasher (installed June 2025) with 5-year warranties, 24/7 Security cameras included, no subscription fee, and all-new interior/exterior lighting and fan fixtures with smart WiFi switches. Even the front door lock has been modernized with fingerprint and code access. This is a rare find that blends style, comfort, privacy, and smart-home technology in one exceptional Hespeler home. Book your private showing today!






