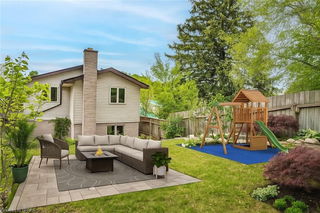MUST-SEE HOME WITH SPACE, STYLE & LOCATION! This three-storey brick and vinyl home offers the perfect blend of modern updates and abundant living space in a commuter-friendly spot, just minutes from Highway 401. The main floor impresses with a new upgraded maple kitchen (2022) with pantry and large drawers that are soft close, featuring granite countertops, LG grey stainless steel fridge with ice & water, induction stove, dishwasher, built in microwave and a stylish backsplash to blend it all in. New LR flooring flows seamlessly through the bright living room into the dinette, where patio doors open to a backyard relaxation zone featuring a deck, a fenced yard, a gazebo, a hot tub, and a handy storage shed. A convenient powder room and inside access to the garage complete this main level. Upstairs, you’ll find three comfortable bedrooms and a full 4-pc bath, the primary suite has its own electric fireplace and private 3-piece ensuite bath and walk in closet. Even better, stairs lead to the third-floor loft with a large dormer, an inviting, light-filled space with a cozy gas fireplace that works perfectly as a fourth bedroom, home office, games room, or family lounge. The finished basement extends your options with a large L shaped recreation room, 2-pc bath, cold room and utility/laundry/furnace area. Set near schools, parks, trails, shopping, golf, and the Hespeler arena and library, this home combines comfort and convenience, making it ideal for growing families and busy commuters alike. DON’T WAIT BOOK YOUR SHOWING TODAY.







