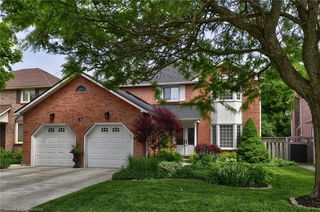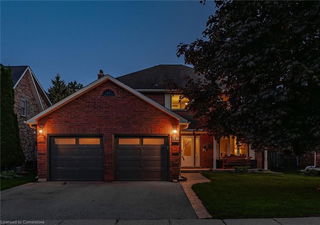Come join one of the best neighbourhoods in all of Hespeler! This oversized corner lot with no sidewalks offers an amazing amount of open space along with the fully landscaped front and back yards - and this home really shines at night with the custom pot lights in the eaves. Move in this summer and enjoy the heated salt water pool during the day and relax under your gazebo in the evening before retiring to your primary suite with oversized bedroom, dual walk in closets and massive five piece ensuite. With a total of roughly 4000 square feet of living space you've got plenty of room to entertain and even space to build out a fourth bedroom where the loft currently is. Located in the sought after Mill Pond subdivision, you are surrounded by walking paths, parks and schools - all while only being less than 10 minutes to the 401. Take a stroll through the wooded paths to historic downtown Hespeler and enjoy walking along the sounds of the Speed River and Mill Pond. Being in Cambridges north end, you're actually quite central being within 15 minutes to three major malls: Cambridge Centre, Fairview Park Mall in Kitchener and Stone Road Mall in Guelph. Contact your favourite REALTOR for a private viewing today.






