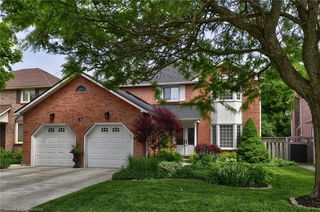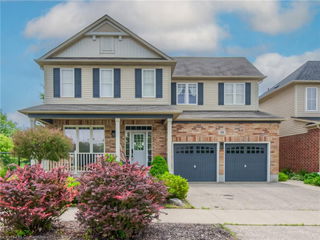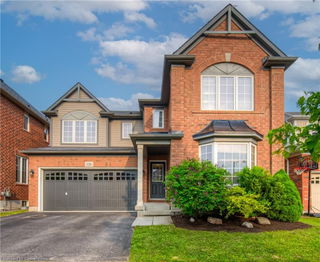Welcome to 79 Handorf, Located in a prime Hespeler neighbourhood! This well-maintained, 4-bedroom, 4-bathroom, all brick, 2-storey home has over 3800 square feet of finished living space, and is just minutes to the 401. Set on a large lot with a double car garage, this home offers plenty of space inside and out.
Inside, you’ll find a bright, functional layout with brand new windows on the main and second floors, filling the home with natural light. The kitchen is well-equipped with quartz countertops, ample counter space and cabinetry, a premium Wolf stove, a Whirlpool refrigerator (2021), and a brand-new dishwasher to be installed before closing. The finished basement features built-in ceiling surround sound speakers, a kitchenette, a large rec room, an office, and a 3-piece bathroom - perfect for entertaining.
Key updates include; Windows (2024), Garage Doors (2022), Driveway (2017), Roof and Skylight (2009). There’s also an outdoor gas hookup ready for your BBQ.
This is a move-in-ready home, in a highly sought after location. Close to schools, parks, and all amenities. A stylish, solid property with all the important updates already done. Book your showing today!!







