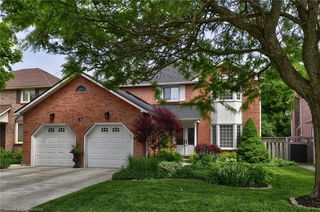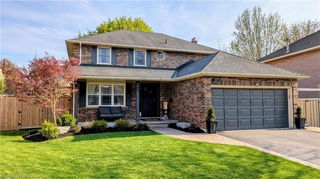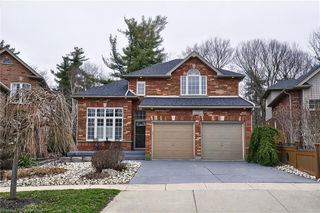Welcome to this 4 level backsplit home with a detached workshop or double car garage on a 0.63 acre lot in Hespeler on a low traffic court, right by Highway 401. The upper level of this home features 3 bedrooms and a cheater ensuite bathroom with a separate large glass shower, whirlpool bathtub and large vanity with double sink. The main level features a formal living and dining room with double doors, an upgraded kitchen with built in appliances, a large centre island with granite countertops. Door to the double car garage and door to the side yard. Only few steps down from the main level is the 3rd level. This level features a full 4 piece bathroom, bedroom and a family or recreational room with a built in fireplace, custom cabinets and corner bar on the other side. From here you can walk out to the backyard, its a perfect layout for all types of entertaining. The lowest level features an office that is large enough to be used as a bedroom, a bedroom with double doors, 3 piece bathroom, laundry room with walk up to the garage and cold room. There is also a large bonus room on this level that has slightly lower ceilings but it can be a perfect kids play area if not used as a storage room. This carpet free home is in move in condition, ready for the next owner with many updates. For any contractor, mechanic or hobbyist, the approx. 700sqft workshop or garage with hydro and concrete floors will be perfect. This amazing 0.63 acre lot is big enough for a pool, a garden and even a volleyball court, with space still left for a playground or anything else that you can imagine. This size lot in the city is really rare! Don't miss your chance for this dream property!







