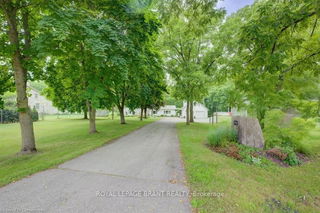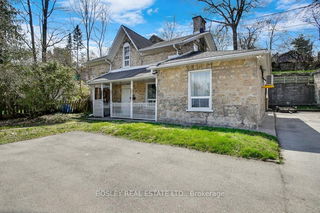Size
-
Lot size
4538 sqft
Street frontage
-
Possession
Flexible
Price per sqft
$440 - $550
Taxes
$6,007 (2024)
Parking Type
-
Style
2-Storey
See what's nearby
Description
Your Search Ends Here! Welcome To 268 Birkinshaw Road. A 2-Storey Detached Family Home Located In A Highly Desirable Branchton Park Neighbourhood! Boasting 4 Spacious Bedrooms Plus 2 Bedroom In-law Suite Apartment W/ Its Own Separate Entrance And Its Own Washer & Dryer! This Property Features An Excellent Blend Of Indoor Comfort And Outdoor Relaxation. With over 2,200 Square Feet Of Living Space, The 9 Foot High Ceilings Give The Home A Sense Of Space & Luxury! The Kitchen Offers Top Of The Line Stainless Steel Appliances, Quartz Centre Island W/ High Chairs, Backsplash, Pantry, And Lots Of Storages. On The Second Floor There Are Four Bedrooms, Two Bathrooms, A Washer & Dryer, Including A Very Spacious Master Bedroom, With Spa Like Ensuite & Envious Walk-in Closet. With So Many Wonderful Upgrades & Modern Features, This Move-In Ready Property Is Just Waiting For You To Call It 'HOMESWEET HOME'
Broker: HOMELIFE HEARTS REALTY INC.
MLS®#: X12069297
Property details
Parking:
5
Parking type:
-
Property type:
Detached
Heating type:
Forced Air
Style:
2-Storey
MLS Size:
2000-2500 sqft
Lot front:
37 Ft
Lot depth:
107 Ft
Listed on:
Apr 8, 2025
Show all details
Instant estimate:
orto view instant estimate
$31,259
lower than listed pricei
High
$1,123,482
Mid
$1,068,741
Low
$1,017,177
Have a home? See what it's worth with an instant estimate
Use our AI-assisted tool to get an instant estimate of your home's value, up-to-date neighbourhood sales data, and tips on how to sell for more.







