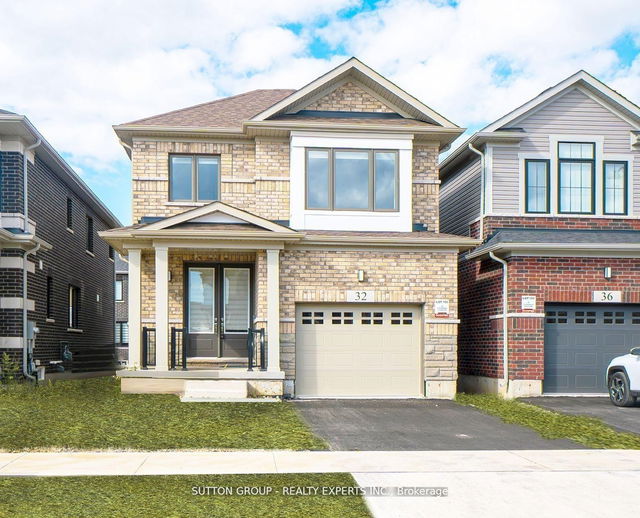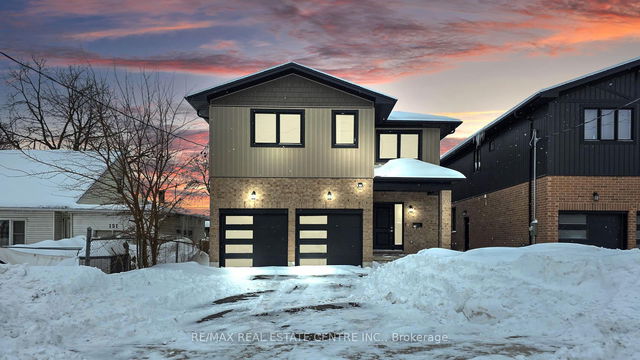Size
-
Lot size
11054 sqft
Street frontage
-
Possession
Flexible
Price per sqft
$420 - $525
Taxes
$7,008 (2024)
Parking Type
-
Style
2-Storey
See what's nearby
Description
When it comes to an investment property what is something that you the investor looks for? Is it an updated property both mechanically & cosmetically? Is it a property that has plenty of parking? Is it a building that has separate hydro meters? Is it a property with positive cash flows and current market rents? What if I told you that this 4plex in Cambridge at 20 Metcalfe ticks ALL of those boxes! This income property is tucked away on a quiet side street, walking distance to downtown and close to transit. There are two - 2 bedroom units and two - 1 bedroom units with the square footage of all 4 being 2,243. There is no basement. All units have been updated over the past few years and all have their own A/C connected to their hydro. Included are 4 fridges, 4 stoves, 1 dishwasher, 1 washer, 1 dryer and the furnishings in unit 102. In the mechanical room you'll find the Water Softener (2025), Boiler (2024), Hot Water Tank (2019), the north half of the roof in 2024 and the south part about 10 years ago and the 5 electrical panels. The house meter monitors the utility room and the barn/detached garage, paid by the owner. The barn/detached garage is currently rented for storage. It is two stories and offers 953 square feet, has hydro and a gas furnace. Unit 101 has in-floor heat and central air. Unit 102 has in-floor heat and a wall unit for A/C. Unit 201 has heat from a radiator and central air. Unit 202 has heat from a radiator and wall unit A/C. There is plenty of parking. The side slip allows for 4 cars and elongated double wide driveway can handle many more in tandem. These units rent themselves if/when one becomes available.
Broker: BOSLEY REAL ESTATE LTD.
MLS®#: X12107638
Property details
Parking:
8
Parking type:
-
Property type:
Fourplex
Heating type:
Radiant
Style:
2-Storey
MLS Size:
2000-2500 sqft
Lot front:
52 Ft
Lot depth:
148 Ft
Listed on:
Apr 28, 2025
Show all details
Rooms
| Level | Name | Size | Features |
|---|---|---|---|
Main | Bedroom 2 | 10.0 x 10.3 ft | |
Main | Living Room | 11.6 x 12.1 ft | |
Second | Kitchen | 11.8 x 11.3 ft |
Instant estimate:
orto view instant estimate
$30,662
higher than listed pricei
High
$1,102,173
Mid
$1,080,562
Low
$1,009,580







