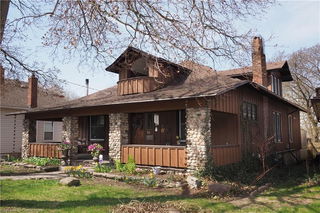Welcome to 46 Lowell Street North, Cambridge – a beautifully crafted, newly built home in the heart of East Galt. This 5-bedroom, 4-bathroom, carpet-free residence offers a perfect combination of modern design, spacious living, and smart functionality—ideal for families or multi-generational living.
The main floor features 9-foot ceilings and an open-concept layout that effortlessly connects the living, dining, and kitchen areas—flooded with natural light. The kitchen is a showstopper, boasting stainless steel appliances, a large island with seating, ample counter space, and a walk-in pantry. Enjoy the added convenience of main floor laundry. Step out from the dining area to a large back deck, perfect for outdoor gatherings and relaxation.
Upstairs, discover four generously sized bedrooms, each with coffered ceilings and excellent closet space. The primary suite features a walk-in closet and a luxurious 5-piece ensuite with a soaker tub, glass shower, and double vanity.
The fully finished basement offers 8.6-foot ceilings, large windows, a spacious rec room, an additional bedroom, and a full bathroom. It also includes a rough-in for a kitchenette and a separate laundry rough-in, making it ideal for an in-law suite or extended family living. A cold room adds bonus storage space.
With no carpeting throughout, this home is easy to maintain and allergy-friendly. Located just minutes from downtown Cambridge, great schools, parks, and shopping, this home truly offers style, space, and convenience in one of the city's most sought-after neighborhoods.







