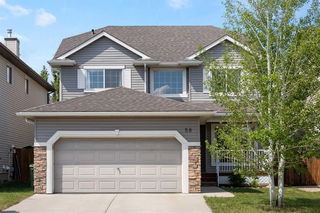Welcome to this spacious and well-maintained 4-bedroom, 4-bathroom home in the highly sought-after community of Woodbine. Nestled on a quiet street with mountain views, this fully developed two-storey home offers over 3,000 sq ft of living space and thoughtful updates throughout.
The main floor boasts vaulted ceilings, hardwood floors, and a large formal dining room—perfect for entertaining. The kitchen features updated countertops and a stylish backsplash, while the cozy family room is anchored by a wood-burning fireplace with natural gas starter, and opens directly onto a large west-facing deck with gas BBQ hookup.
Upstairs you'll find three spacious bedrooms, including a generous primary suite with a soaker tub, closet, and picturesque mountain views. Plus a loft, perfect for curling up with a book or creating a special space to work from home.
The fully finished basement offers an additional bedroom, full bathroom, expansive rec room, and abundant storage—ideal for growing families or guests. 2 furnaces, recently serviced, hot water tank replaced within the last 3 years and central vaccum. Oversized, double car garage has rough-in for natural gas furnace and built in shelving.
Enjoy the outdoors in your private, WEST facing, backyard oasis, complete with a dog run, RV parking, patio, and fire pit. Built in raised flower beds for a green thumb, easy to get creative! With newer west-facing windows, mature landscaping, and proximity to schools, parks, and shopping, this is the perfect home for families looking to settle in a well-established, amenity-rich neighborhood.







