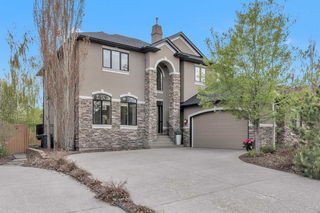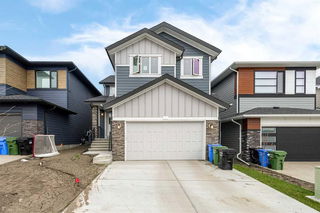Welcome to this exceptional Truman-built home in prestigious Aspen Woods, offering over 3,700 sq ft of luxurious living across three fully finished levels. Backing directly onto a scenic walking path and set on a beautifully landscaped 6,200 sq ft lot, this residence combines timeless design, high-end finishes, and an unbeatable location.
Step inside to discover a dramatic great room with soaring cathedral ceilings, wide plank hardwood floors, elegant tile inlays, and a built-in sound system. The chef’s kitchen is a true showpiece—featuring quartz countertops, glass tile backsplash, gas cooktop, built-in oven and microwave, a spacious central island, and a walk-through butler’s pantry. A formal dining room, private office, and a custom-designed mudroom complete the thoughtfully planned main floor.
Upstairs, a sun-filled south-facing bonus room with vaulted ceilings is joined by three bedrooms, a four-piece main bath, and a convenient laundry room. The tranquil primary suite offers a spa-like escape with a two-sided fireplace, dual vanities, a soaking tub, glass shower, and a generous walk-in closet.
The professionally developed basement (2020) feels brand new and includes a fourth bedroom, a three-piece bathroom, a wet bar, den, and an expansive recreation area. Outside, enjoy a fully fenced backyard with a large sun-drenched deck and covered patio—perfect for outdoor living and entertaining.
Recent upgrades include: new refrigerator (2025), radon mitigation system (2025), EV charger in garage (2025), freshly painted garage door (2025), polyaspartic garage floor (2022), covered patio (2022), and finished basement (2020). Located just steps from Aspen Landing, parks, and top-rated schools, this home offers luxury, comfort, and convenience in one of Calgary’s most desirable neighbourhoods.
Where elegance meets everyday living—make this stunning Aspen Woods home yours today.







