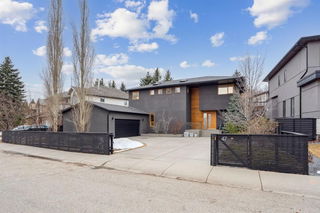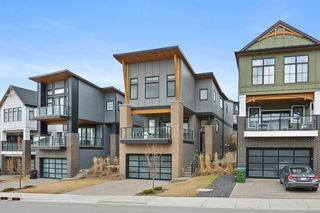This estate home in Aspen Ridge blends architectural presence with everyday comfort, offering a calm and refined atmosphere in one of Calgary’s most prestigious enclaves. Situated on an 8,000+ sq.ft. lot and just steps from scenic ravines and walking paths, the setting strikes a perfect balance between privacy, sunlight, and a quiet connection to nature.
With over 3,700 sq.ft. of developed living space, the home opens into a graceful interior defined by soaring 18-foot ceilings in the entry and great room. Expansive south-facing windows flood the space with natural light year-round—an especially valued feature during Calgary’s long winters. The well-proportioned layout enhances the sense of light and openness throughout. A gas fireplace and custom built-ins anchor the great room, while the kitchen is both elegant and functional, featuring granite countertops, stainless steel appliances, and a walk-in pantry. A bright breakfast nook and a formal dining area complete the main living space.
A main floor bedroom offers flexibility for guests, aging family members, or use as a dedicated office.
Upstairs, you'll find three well-sized bedrooms, including a serene primary suite with a five-piece ensuite and walk-in closet.
The professionally finished basement expands the living area with a spacious recreation room, gas fireplace, wet bar, wine cellar, beverage refrigerator, and a fifth bedroom with its own ensuite—ideal for long-term guests or private use. A dedicated space in the basement also functions well as a second home office, study area, or creative studio, supporting today’s flexible lifestyles.
The home sits on a generously sized, south-facing lot with mature trees, dual side entrances, full fencing, and an irrigation system. The breakfast nook opens directly onto the rear deck, creating a seamless indoor-outdoor transition. The backyard offers both privacy and presence—an inviting setting for summer dining, children’s play, or quiet evenings under open skies. Designed for four-season enjoyment, the space remains both peaceful and practical throughout the year.
Recent upgrads including new roof and gutters in 2023, new refrigerator, new full capacity washer and dryer, new paint, etc.
Located near top public and private schools—including Rundle College, Webber Academy, Calgary Academy, and the newly approved Aspen Woods Middle School—and within minutes of Aspen Landing, Westside Rec Centre, the 69 Street LRT station, and major commuter routes, this home offers a rare combination of convenience, quality craftsmanship, and quiet sophistication in a well-regarded West Calgary neighbourhood.







