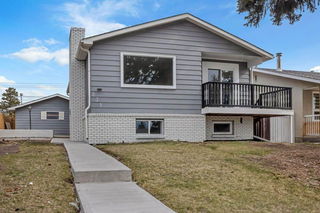This beautifully renovated home, set on a quiet and family-friendly street in Penbrooke Meadows, has been transformed from top to bottom. It features brand-new kitchen (both upstairs and in the illegal suite) with modern cabinetry, sleek granite countertops, a striking backsplash, and stainless steel appliances. The updates continue with new flooring throughout, fresh designer paint, and elegant pot lighting, giving the entire space a bright, contemporary feel. The main floor offers an open-concept layout with a spacious living room, a dining area, and three generous bedrooms with extended windows that flood the home with natural light.
The fully finished basement hosts a brand-new illegal suite with a separate entrance and private laundry room. A cork stairway leads to a large, sunny living room, a full new kitchen with quartz countertops, and two great-sized bedrooms—perfect for rental income or extended family living.
Outside, the home shines with exterior stucco, full landscaping, and a new Deck and the front and patio at the back for outdoor entertaining. Conveniently located close to G.W. Skene School, James Short Memorial School, Penbrooke Meadows School, and St. Peter Elementary, this property is just 11 km from downtown Calgary and minutes from the Village Square Leisure Centre, parks, shopping, and public transit.
Move-in ready and loaded with upgrades, this home is a must-see before it’s gone!







