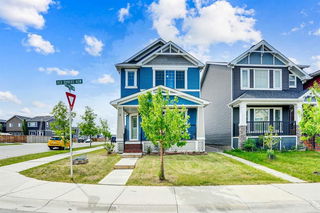VERIFIED Jayman BUILT Home! Buyers Notice - Great Family Home Alert! ** Incredible design and value make this your next forever home ** Wonderful two-story with three bedrooms + bonus Room + laundry room all up, 2.5 baths, and unspoiled basement. It is a fantastic home with many upgrades, including a large east-facing rear deck and 14' x 12' patio, wood fencing, underground sprinklers (front & back), a covered front entry area, and excellent curb appeal! You'll love the luxurious décor and very open functional floor plan. Great kitchen/nook area with granite counters, Stainless steel appliances, modern wood style cabinet doors, central Island with pendant lighting, custom tile backsplash, under-mount granite sink & flush eating bar. Plus, there is quick access to the rear two-level deck! It's summer BBQ time! The main floor features 9' ceilings and upgraded hardwood flooring. The primary bedroom is super-sized and has a walk-in closet with a full ensuite. Full bonus room upstairs - Perfect for movie nights. Plus, a double attached garage has a front parking pad for two cars and more street parking! Ideal for entertaining friends and family! Call your friendly REALTOR(R) today to book your viewing!







