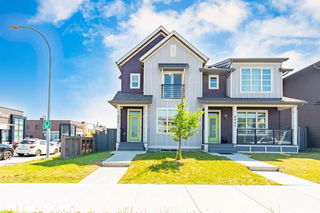Welcome to this beautifully maintained 2-storey half duplex in Savanna, offering comfort, style, and income potential. This home features 3 bedrooms upstairs, a 1-bedroom legal basement suite, and a double detached garage—perfect for families or savvy buyers looking for a mortgage helper.
The open-concept main floor is filled with natural light and showcases wide plank dark vinyl flooring, 9’ knockdown ceilings, and neutral tones throughout. The living room includes a feature wallpaper wall, adding warmth and charm, while the kitchen is tucked slightly to the side for added privacy, complete with modern finishes and its own stylish wallpaper accent.
Upstairs offers 3 spacious bedrooms, including a primary with walk-in closet and ensuite, plus a full bath for the secondary bedrooms.
The legal 1-bedroom basement suite includes a private entrance, a large living room, full kitchen, and a bedroom with ensuite bath—ideal for rental income or extended family. Outside, enjoy the landscaped front yard, fenced backyard, and double detached garage.
Located close to schools, shopping, transit, and parks—this home truly has it all. Book your private showing today!







