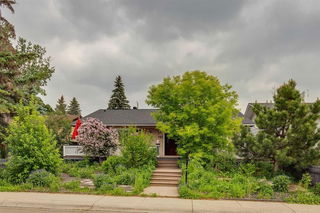A once-in-a-lifetime setting on the golf course – welcome home to tranquility and timeless charm. Nestled on one of the most breathtaking lots on Willow Park Golf course , this extraordinary home boasts 100 feet of direct golf course frontage along the 8th hole—offering unparalleled serenity, privacy, and sweeping views without the worry of stray golf balls, thanks to the home's smart orientation. This is not just a home—it’s a lifestyle sanctuary where nature, peace, and potential converge. Step onto the aggregate concrete driveway, past the lush perennial gardens and low-maintenance irrigated landscaping, and be welcomed into a grand foyer that immediately stirs the soul. A graceful spiral staircase and soaring lofted ceilings set the tone for the light-filled interior, where nearly 1,600 sq ft on the main floor awaits your personal touch. The original oak hardwood floors, meticulously preserved, flow throughout the entire main floor—including the kitchen. Entertain in style in the spacious living room, designed to accommodate multiple sitting areas or even a grand piano. A beautiful three-way gas fireplace anchors the space and provides warmth to a charming dining room with picturesque golf course views. The kitchen is a dream for any home chef, featuring generous prep areas, a large pantry, white cabinetry accented by modern black hardware, a breakfast bar, and a bright eating nook. Massive windows line the back of the home, framing the lush fairways like living art. Step outside from the kitchen onto your upper deck—a perfect spot to host summer dinners, morning coffees, or simply take in the peace of your surroundings. The king-sized primary bedroom offers his-and-hers closets and direct access to a luxurious 5-piece bath with dual vanities, ample cabinetry, a deep soaker tub, and an oversized shower (easily converted back into two bathrooms). A second bedroom or office completes the main floor. Downstairs, the fully developed lower level continues to impress with a large recreation room, charming white brick gas fireplace, two spacious bedrooms, a full 3-piece bathroom, generous storage, and walk-up access to your backyard and golf course. There’s also direct entry to the oversized garage. Call today to view!
This is one of the rare homes with a private gate that opens right onto the golf course—perfect for year-round enjoyment, including cross-country skiing and snowshoeing in the winter. Walking distance to the main clubhouse, and just minutes to top-rated schools, Southcentre Mall, Trico Centre, Fish Creek Park, the public library, LRT, and some of the best dining in the area.
A truly rare opportunity in an unbeatable location—come see it for yourself. Book your private showing today!







