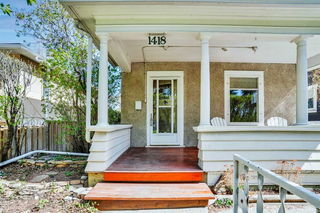**OPEN HOUSE SATURDAY & SUNDAY NOON-2:00PM** Welcome to this beautifully designed home located in the heart of Renfrew, one of the city's most desirable and well-established communities. Situated on a quiet, tree-lined street, this property backs onto a beautiful park — offering green space, a playground, and one of the best outdoor skating rinks in the city during winter.
Step inside to discover a modern open-concept main floor featuring 9-foot ceilings, wide plank engineered hardwood floors, and expansive windows that flood the space with natural light. The spacious living room is anchored by a stunning floor-to-ceiling tiled fireplace and opens seamlessly onto the west-facing backyard, where a double garage adds convenience.
The heart of the home is the bright, stylish kitchen, equipped with a large quartz island, custom coffee bar, and plenty of storage — ideal for entertaining or everyday living. A dedicated dining area adds a classic touch to the contemporary layout.
Upstairs, you’ll find three generously sized bedrooms, including a show-stopping primary suite with a luxurious ensuite boasting a stand-alone soaker tub, dual vanity, glass-enclosed shower, and a walk-in closet complete with custom organizers. From the primary bedroom, enjoy a beautiful city view, adding a special touch to your private retreat. A skylight on the second level enhances the natural light and airy feel.
The unfinished basement offers endless potential to create the space of your dreams — whether it's a home gym, additional living area, or a guest suite.
This home offers the perfect blend of tranquility and convenience, backing onto park space and just minutes from downtown, schools, and major city routes. Enjoy peaceful evenings in your west-facing backyard on one of the most sought-after streets in Renfrew.
Don’t miss your chance to view this exceptional property — schedule your showing today!







