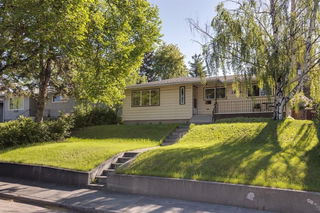Discover a classic two-storey home retaining its original timeless charm in the historic community of Inglewood. This property is situated on a quiet cul-de-sac street and directly across from a park with green space and playground. Minutes to walk to the Bow River and all the amenities 9th Avenue offers, including coffee shops, art galleries, and restaurants. Bike the Bow River Pathway, visit the local parks and attractions including the Calgary Zoo, Pearce Estate Park and Inglewood Bird Sanctuary. This home has been lovingly maintained with its original vintage charm including all the original doors and hardware on the upper level. The main floor features a welcoming foyer connecting you to the dining and living room area, a spacious kitchen with breakfast nook, and an additional room with convenient main floor laundry, storage area, and 2-piece bath. The upper level is home to 3 bedrooms including two rooms facing south with picturesque views of spruce trees and park. An additional fourth room is perfect for guests, den, or office. Upstairs features a vintage style full bath with a large acrylic clawfoot tub. The backyard is fully fenced with rustic paving stone patio and walkway. Attractive landscaping includes raised sandstone perennial garden beds, shrubs, and hedge. A perennial hop vine climbs along trellis providing shady nook areas. A garden shed next to the garage provides ample space for storage. The detached heated garage, currently used as a workshop, offers a perfect space for hobbyists or additional parking to the residential street parking. Also find extra private parking adjacent to garage with back lane access. Updates over the years include: New Floors & Fresh Paint Throughout (2025), Windows (2016), Gas Line To Garage (2013), Roof, Shingles, and Soffits (Home, Detached Garage) (2012), Hot Water Tank (2012), Furnace (2010) Book your showing today to see this home and make this property
your own.







