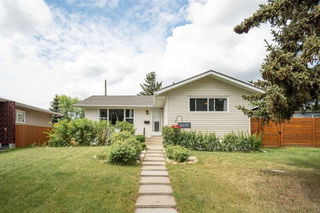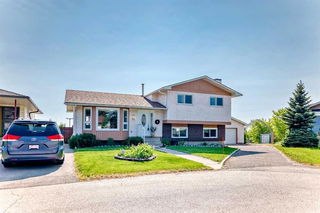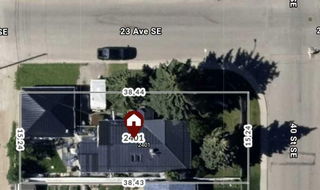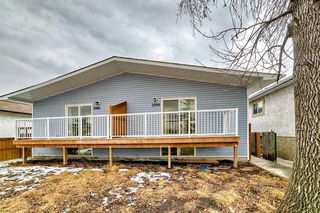Welcome to your new home!
Nestled on a quiet street with easy access to 17th Avenue and Deerfoot Trail, this newer for the area, two-storey home is truly a rare find in this desirable community and also features a NEWER ROOF (2021) for ease of future maintenance. Perfect for a growing family, it’s ideally located near schools, parks, and lush green spaces, offering both tranquility and convenience.
As you step inside, you’ll be welcomed by a cozy and inviting open-concept living and dining room, beautifully updated with VINYL PLANK FLOORING. The space flows seamlessly into the bright kitchen, which boasts STAINLESS STEEL APPLIANCES and a charming breakfast nook — perfect for morning coffee or casual entertaining. Step outside to your LARGE, PRIVATE DECK and backyard, creating the ideal setting for relaxing and outdoor activities.
Upstairs, NEWLY UPDATED CARPETING leads you to a versatile bonus room, ideal for a kids’ play area or a HOME OFFICE. The spacious primary bedroom comfortably accommodates a king-sized bed and includes its own PRIVATE ENSUITE BATHROOM and WALK-IN CLOSET. A second bedroom and fully renovated bathroom complete the upper level, with all bathrooms featuring FRESH CABINETRY and elegant STONE COUNTERTOPS for a modern, stylish touch.
And there’s more! The FULLY FINISHED BASEMENT is a standout, offering two additional, generously sized bedrooms, one can even double as a movie room with custom built-in cabinetry and a sink. These expansive rooms provide the perfect hangout spot for teens or guests. A convenient side-by-side washer/dryer combo and another full bathroom with STAND-UP SHOWER round out the lower level, providing all the comforts of home.
A newer DOUBLE DETACHED GARAGE, accessible from the back alley, offers hassle-free parking, especially during the cold winter months.
This home has been thoughtfully designed and updated to cater to even the most discerning buyers. Don’t miss out on this wonderful opportunity. Contact your favorite realtor for a private showing today!







