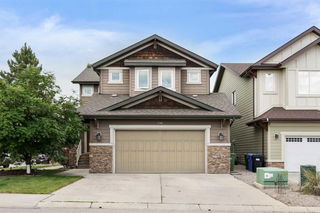Welcome to 9 Auburn Sound Cape SE — An Exceptional Estate Home in a Premier Lake Community!
Nestled in an exclusive enclave just steps from Auburn House, this beautifully appointed 4-bedroom + den + bonus room, 3.5-bathroom residence offers luxury living with every detail thoughtfully designed for comfort, function, and style.
Step into a grand foyer that sets the tone, leading into a home filled with premium craftsmanship, rich hardwood flooring, and custom designer touches throughout. The formal dining room is perfect for hosting elegant dinners, while the private home office provides a quiet, productive space.
At the heart of the home, the chef-inspired kitchen features granite countertops, a walk-in pantry, and upgraded appliances, seamlessly blending beauty and practicality. The spacious mudroom is a standout—an organizational dream, ideal for busy families.
Upstairs, unwind in the bright bonus room, perfect for casual lounging or kids’ play. Three generous bedrooms include a luxurious primary retreat with a spa-inspired ensuite, complete with in-floor heating for added comfort.
The partially finished basement offers incredible flexibility, including in-floor heating, high ceilings, a large guest bedroom, full bathroom, media room, and a massive storage area—ready to be customized to your needs.
Additional highlights include: Brand new boiler installed May 2025 ($11K+), High-quality water softener (recently inspected), New dishwasher and electric stove, Oversized, insulated garage with extra storage, RV parking, corner lot, and professional landscaping







