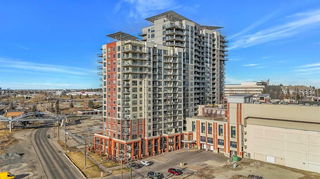Looking for a turn-key investment or your first home in a well-connected location? Welcome to Unit 607 – 8880 Horton Rd SW, a spacious 2-bedroom, 2-bathroom Dover model in the sought-after London at Heritage Station high-rise. With over 975 sqft of smartly designed living space, this move-in ready and vacant unit is ideal for first-time buyers and savvy investors alike.
Step into a bright, open-concept layout featuring large windows in every room, bathing the space in natural light. The functional kitchen is equipped with granite countertops, dark maple cabinets, a full-height tile backsplash, and a convenient eating bar — perfect for hosting or casual meals. The private balcony comes with a gas line hookup, ready for summer BBQs and quiet evenings outdoors.
The primary bedroom includes a 4-piece ensuite, while the second bedroom offers great flexibility for guests, roommates, or a home office. Additional highlights include in-suite laundry with a stacked washer/dryer, secure underground parking, 24/7 security, and concierge service. Residents enjoy exclusive access to the rooftop sunroom and outdoor garden patio on the 17th floor — an urban oasis with sweeping views.
What sets this location apart? Direct heated parkade access to Save-On-Foods, plus steps to Tim Hortons, boutique shops, restaurants, and transit. These concrete high-rise condos are among the best values in Calgary, with excellent rental potential and unmatched everyday convenience. Don’t miss this opportunity — quick possession available!







