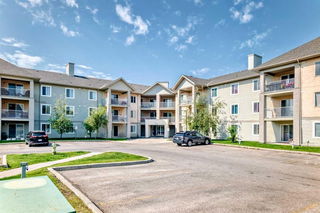2 PARKING STALLS | 2 BEDS & 2 BATHS | 953 SQ FT | Welcome to this bright and inviting 2 bedroom, 2 bathroom condo in the sought-after community of Royal Oak. Thoughtfully designed, this home combines comfort, functionality, and convenience. Inside, you’ll find a spacious primary retreat large enough for a king bed, complete with a walk-in closet and private ensuite. Both bedroom windows are soundproofed for a peaceful night’s rest. The smart layout also includes a dedicated laundry room with extra storage and a custom-built linen closet, making organization effortless. Enjoy the sunshine all day long with your south-facing exposure and partial mountain views. This home also comes with two parking stalls — one secure underground and a second surface stall located conveniently by the front door. Set in the heart of Royal Oak, you’ll love having shops, groceries, cafes, a YMCA, the Royal Oak Shopping Centre, and everyday amenities just steps from your building. Plus, easy access to Stoney Trail and major routes for a quick commute. Whether you’re a first-time buyer, downsizer, or investor, this condo offers unbeatable value in one of Calgary’s most desirable communities.







