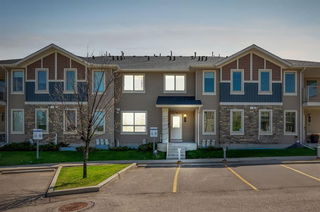Welcome to Sonoma at Sage Hill! This bright and spacious corner-unit townhouse offers the perfect blend of comfort and convenience. Enjoy an open-concept layout featuring a modern kitchen with new laminate counters (2023), a pantry, a large island, and updated appliances including a new dishwasher (2023) and stacked washer/dryer (2021). Cozy thick carpeting and high ceilings add to the inviting feel. This unit boasts a private patio with privacy screening — perfect for your BBQ and patio set — and overlooks a shared green space ideal for kids and quiet relaxation. Benefit from the extra natural light of a corner unit with only one shared wall and minimal through traffic thanks to its central location in the complex. The single attached garage offers extra storage under the stairs and a hanging storage rack. With two parking spaces, forced air heating, and a no-smoking interior, this home checks all the boxes. Located in a quiet, family-friendly community with parks, playgrounds, sidewalks, and excellent access to shopping at Beacon Hill, Creekside, and Sage Hill. Minutes to Stoney Trail, and surrounded by kilometres of scenic walking and biking paths. Low condo fees cover common area maintenance, insurance, snow removal, professional management, and more. Don’t miss out on this lovely townhome in a sought-after neighbourhood. Book your showing today!







