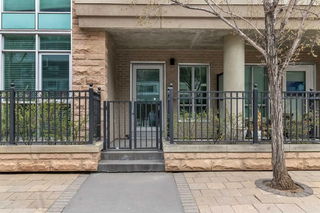The Ultimate Urban Oasis! Private SOUTH 545 SQFT Upper Terrace with Your Very Own HOT TUB! Light & Bright TWO Bedroom END Unit with 11 Foot Knockdown Ceilings & Hardwood Floors on a SW Beltline Street MINUTES from the Downtown Core! Perfect for Entertaining - Sleek Kitchen with Granite Counters & Breakfast Bar opens to the Dining Nook & Spacious Great Room with Transom, Coved Ceiling & Cozy Gas Fireplace. There’s a Generous Master Bedroom with WALK-THRU Closet & Ensuite Bath with SOAKER Tub, a Spacious 2nd Bedroom for guests, home office or a roommate, a 2nd full Bathroom, Insuite Laundry with a side Storage Area, TITLED UNDERGROUND PARKING & a Storage Locker too. Spend summer nights sipping wine on your AMAZING Terrace, Check out the Unique Indoor Plus 15 Access to Mt Royal Village shops at the end of the hall or Explore the 17 Ave & Downtown Lifestyle with Year-Round River Pathways, Fitness Facilities, Festivals, Spas, Martini Bars, Art Galleries, Coffee shops, Boutiques, & Restaurants. Professionally Managed Complex with Impressive Front Lobby and 2 Elevators & it’s Pet Friendly Too!







