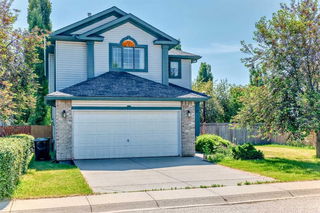This beautifully maintained above-grade home offers over 2,600 sq/ft of total living space, ideal for a growing family. Fully developed with 5 bedrooms and 3.5 bathrooms and large double attached garage. Nestled on a quiet crescent with a generous West-facing backyard, this property is full of potential! Step inside to soaring vaulted ceilings and a formal living room that flows into the elegant dining area. The large kitchen features custom cabinetry, quartz countertops, a tiled backsplash, coffered ceilings, a stainless steel appliance package, and bright windows that flood the space with natural light. The sunny breakfast nook opens directly to the west-facing backyard, perfect for morning coffee or evening relaxation. A cozy family room with an electric fireplace completes the main level. Upstairs, the spacious primary suite includes large windows, a roomy closet, and a private 4-piece ensuite. Three additional bedrooms are all bright and generously sized, each with ample closet space. A second 4-piece bathroom completes the upper floor. The finished basement includes a fifth bedroom, another 4-piece bathroom, a rec room, and plenty of storage space. Enjoy outdoor living with new decks at both the front and back of the home. This sought-after West Side location offers easy access to top-rated schools, including primary and middle schools, Calgary French and International School, and is just a short drive to Ernest Manning High School. You’ll also be close to the Westside Recreation Centre, shopping, dining, and have convenient access to downtown, the 69 St LRT, and Stoney Trail. Don’t miss the opportunity to own this fantastic home in a prime location!







