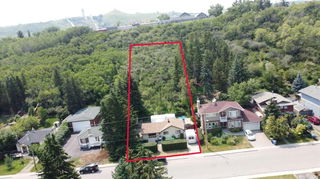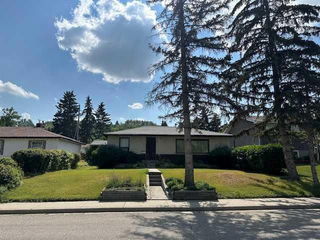ATTENTION BUILDERS & INVESTORS!! PRIME 10 UNIT DP APPROVED MULTI-FAMILY DEVELOPMENT OPPORTUNITY | This development qualifies for CMHC’s MLI Select program, making it eligible for up to 50-year amortization and as little as 5% down—an attractive financing option for maximizing ROI. Exceptional opportunity for investors and developers—this DP-approved multi-family site in the heart of Bowness is ready to build and primed for success. The project features five thoughtfully designed townhomes, each with a legal basement suite, offering a total of 10 income-generating units. Located on a rare 8,300+ square foot M-C1 reverse pie lot with 90 feet of frontage, this property combines size, zoning, and location to deliver outstanding potential. Unit sizes range from approximately 1,500 to 1,650 square feet spread over three storeys, each offering rooftop patios and unobstructed south-facing views of Canada Olympic Park. The inclusion of basement suites adds rental flexibility and significantly boosts revenue potential. Located close to public transit, shopping, Bowness Park, the River Pathway system, and the new Farmers Market West, this site offers not only convenience but a vibrant community lifestyle. Site plan and DP drawings are available upon request. An ideal opportunity to break ground this spring and capitalize on Calgary’s growing multi-family market.







