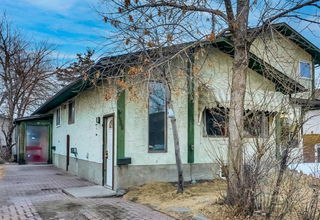Welcome to this well-maintained and versatile home, offering a thoughtful layout that’s perfect for families or investment potential.
The main floor features durable laminate flooring throughout and an inviting open-concept layout that seamlessly connects the kitchen, dining, and living areas—ideal for everyday living and entertaining. You'll find 3 bedrooms, including a primary bedroom with a charming attached sunroom—a perfect spot to relax with a morning coffee or enjoy the natural light year-round. A 4-piece bathroom and a convenient washer and dryer room with added storage space complete the main level.
The lower level expands your living space even further with 3 flex rooms that can be used as a den, workout space or even additional storage. There is also a spacious recreation room, a kitchenette, and a 2nd washer and dryer, offering a private space for guests or teenagers. A newer hot water tank ensures additional comfort and reliability.
Step outside to enjoy a fenced backyard. Relax or entertain on the deck, store your tools and gear in the shed, and enjoy the convenience of a single garage. You just need to add the door.
Located in a highly convenient location, close to public transit including the LRT station, shopping centers, schools, restaurants, cafes, parks, and so much more—everything you need is right at your fingertips. This home checks all the boxes for space, flexibility, value and location. Don’t miss out on your chance to make it yours! Contact today to book your viewing appointment.







