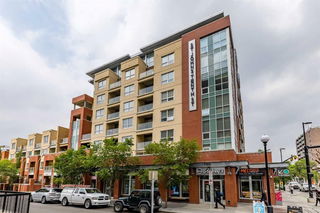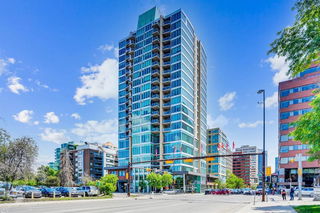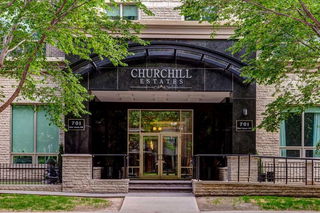Stylish 2-Bedroom + Den Corner Unit in Sought-After Sunnyside. Welcome to VEN in Kensington — an upscale building tucked away on a quiet street, just steps from downtown, the LRT, and the heart of Kensington. This bright and modern 2-bedroom + den condo features floor-to-ceiling windows, 9-foot ceilings, and a huge private deck — perfect for relaxing or entertaining. Inside, you’ll love the gourmet kitchen complete with quartz countertops, a gas range, Fisher & Paykel stainless steel appliances, wine fridge, and ample cabinetry. The open-concept layout flows seamlessly into the living and dining areas, creating an airy and inviting space. The primary suite boasts a walk-through closet and a luxurious ensuite with a soaker tub, glass shower, granite vanity, and tile flooring. A spacious second bedroom, additional full bath, and versatile den/office round out the floor plan. Extras include: central A/C, hardwood floors, two underground parking stalls, car wash bay, separate storage locker, and bike storage. Live steps from trendy cafes, shops, pubs, grocery stores, and the river pathways — all in one of Calgary’s most desirable inner-city neighborhoods. Quick possession available — move in and start living the Kensington lifestyle!







