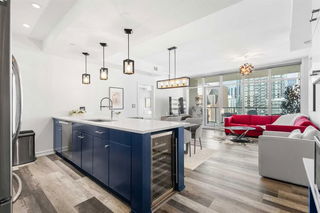Welcome to your new home at Avenue West End – a beautifully designed 2-bedroom, 2-bathroom condo offering just under 1,000 square feet of modern, fully furnished living. The spacious layout features a bright primary bedroom with luxurious white silk carpet, two large closets, and a spa-like ensuite bathroom with in-floor heating for added comfort. Tucked into a quiet corner is a cozy reading nook, perfect for unwinding with your favorite book.
The second bedroom is a versatile space that functions perfectly as a fully equipped home office, complete with quality office furniture, built-in storage, and a dedicated document archiving closet. Whether you're hosting clients or diving into deep work, this space supports productivity while maintaining a peaceful, professional environment.
?From this SW-facing corner unit, enjoy an unbeatable 240° view of the Bow River, snow-capped mountains, and nearby parks. This home comes fully furnished with brand-new, high-end furniture, uniquely curated by a local artist – all included in the rental/sale. The modern kitchen is outfitted with sleek walnut cabinetry, quartz countertops, premium built-in appliances, and ample storage space, perfect for cooking and entertaining.
?Located in the heart of Downtown West, you’re just a 3-minute walk to the Bow River pathway and 5 minutes to the Downtown West-Kerby C-Train station, with quick access to dining, shopping, parks, and downtown amenities. Additional features include a sunny south-facing balcony with patio furniture for your morning tea, in-suite laundry, a titled underground parking stall, and a titled storage unit. The building offers a fully equipped fitness center, elegant lobby with concierge service, and after-hours security.







