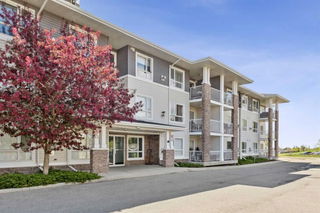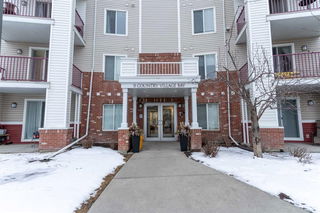Welcome to the perfect blend of comfort, style, and smart living! This spacious 895 sq ft ground-floor unit is ideal for couples, roommates, or savvy investors. With 2 generously sized bedrooms and 2 full bathrooms, the thoughtful layout offers privacy and functionality — perfect for shared living. The open-concept living room and kitchen is designed for modern lifestyles, featuring large windows, a cozy fireplace, and seamless flow for both entertaining and relaxing. The kitchen boasts maple cabinetry, a generous in-unit pantry/storage space, and there’s a stacked washer/dryer for everyday ease. Enjoy luxury vinyl plank flooring throughout — no carpet here! Clean, durable, and stylish. The primary bedroom includes two separate closets and a private ensuite with a soaking tub — your personal retreat at the end of the day. This unit is tucked into a quiet, private location within the complex, with all the perks of main floor living: no stairs, easy access, and a patio that opens onto green space. You’ll also love the titled, heated underground parking stall with a storage locker just behind it. The secure, well-maintained building features an elevator, ample visitor parking, and is cat-friendly with board approval (sorry, no dogs). You’re minutes from shopping, schools, transit, and major routes — everything you need is close at hand. Condo fees include all utilities except electricity. Possession is negotiable.
Whether you're buying your first home, sharing with a roommate, or looking for a great investment — this one delivers lifestyle, location, and long-term value.







